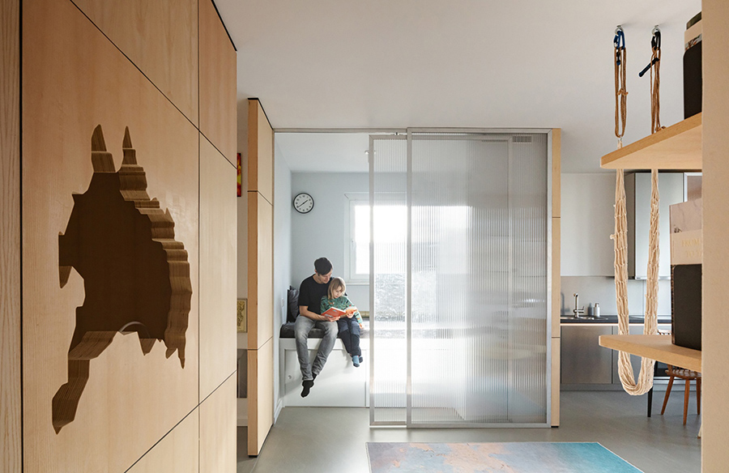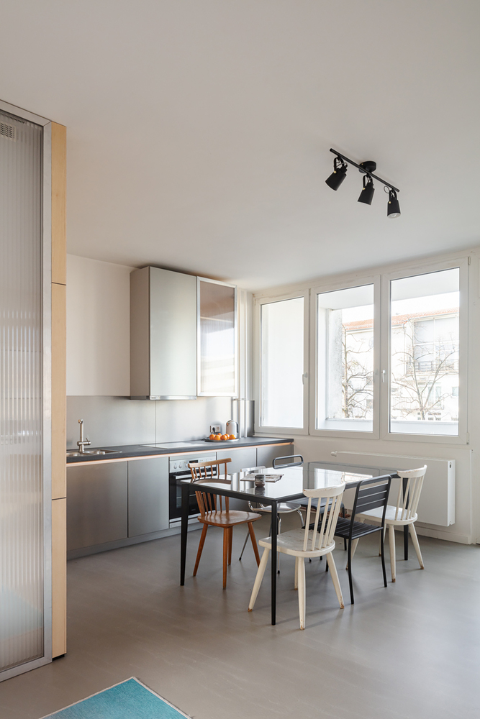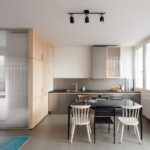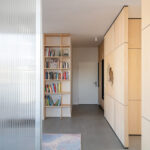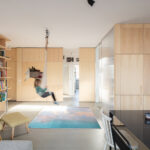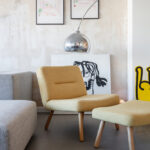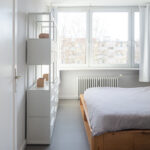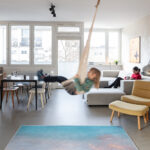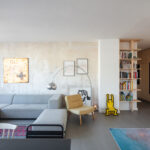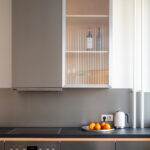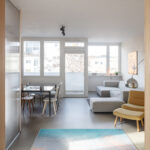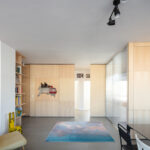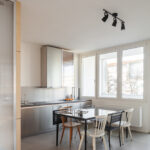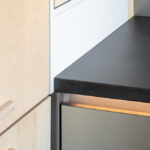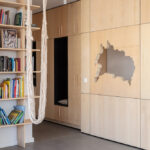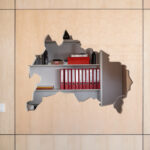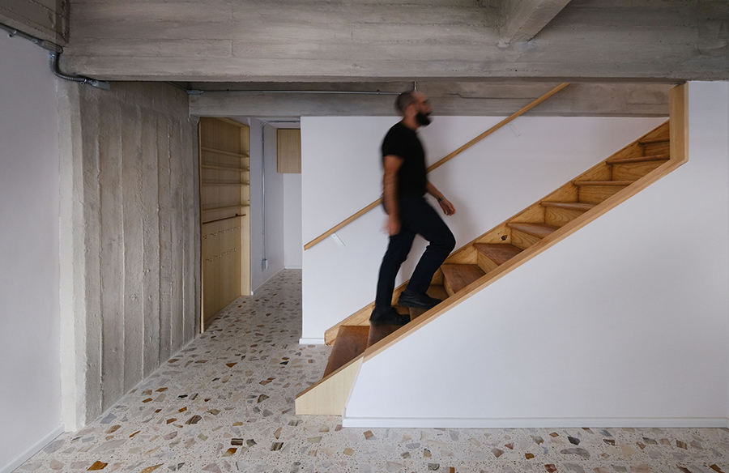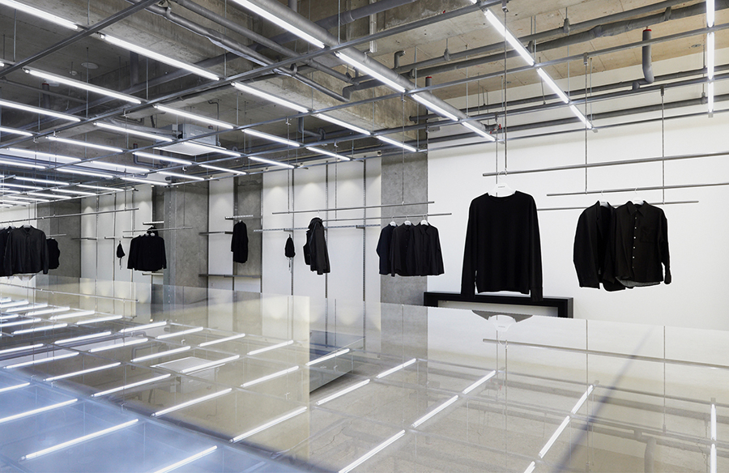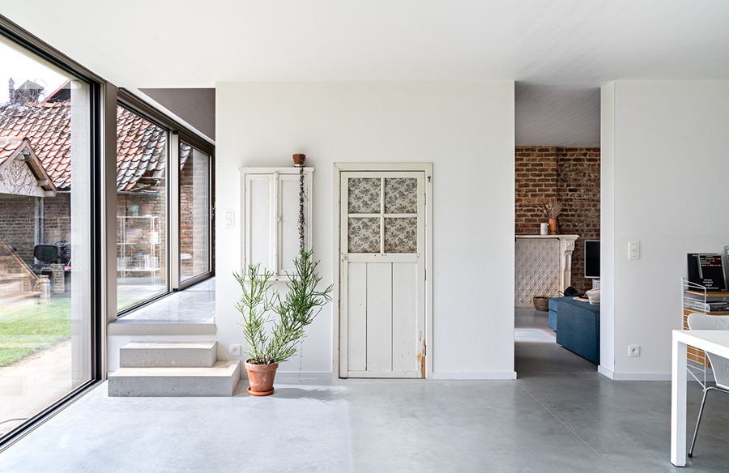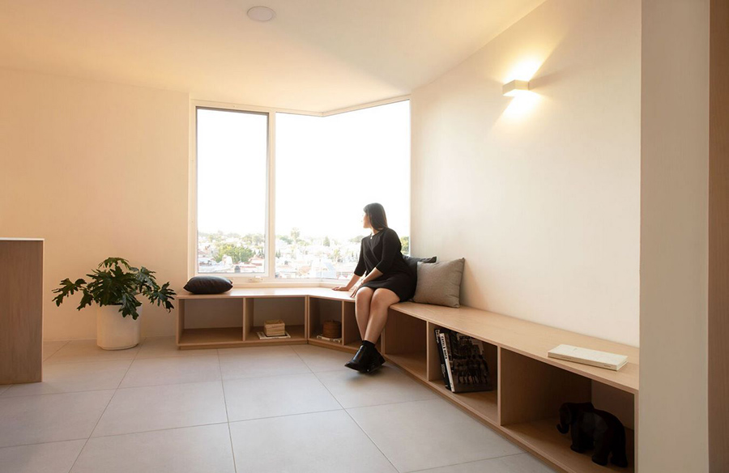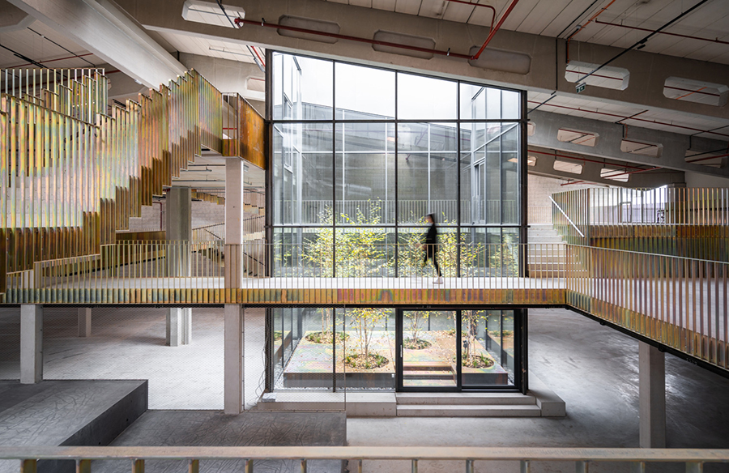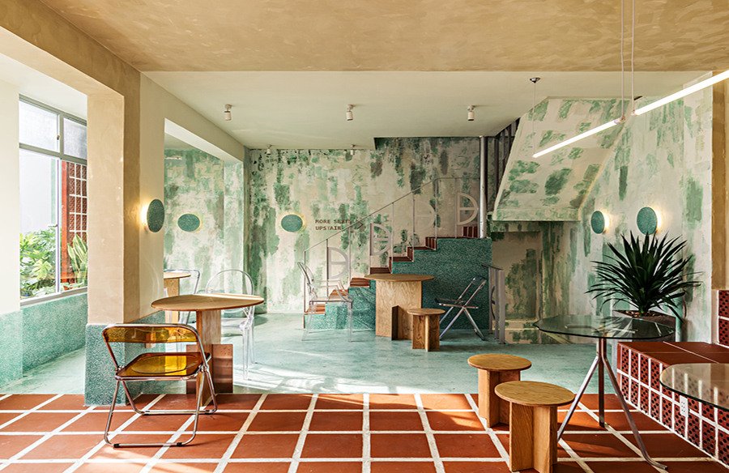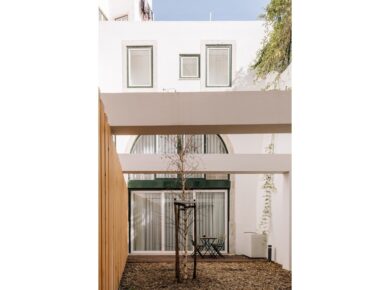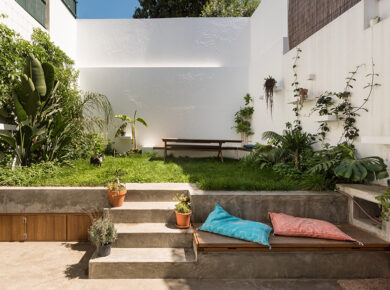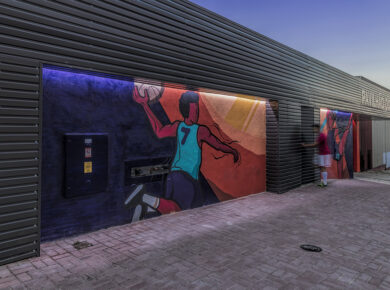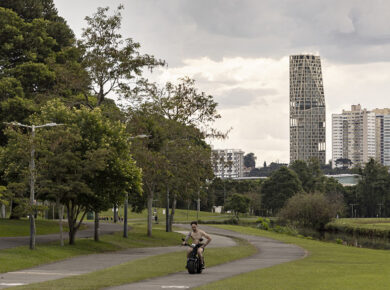Berlin’s housing landscape is characterized by two predominant architectural styles: “Altbau” and “Plattenbau”. While Altbau represents classical architecture with its high ceilings and spacious rooms, Plattenbau embodies post-war housing blocks known for their rational and orthogonal shapes. Embracing the potential for renovation within the Plattenbau framework, l’atelier Nomadic Architecture Studio embarked on a transformative project to redefine domestic living.
Context and Challenges
Situated on the 4th floor of a Plattenbau building, the Domesticated Square Apartment benefits from three facades and orientations, offering abundant natural light and ventilation. The original layout comprised two bedrooms, a closed kitchen, and a small living room, presenting a key challenge: how to convert it into a three-bedroom apartment with an additional office space while maximizing functionality within a limited footprint.
Design Concept
The core concept of the project revolves around the creation of a central, open “domesticated square” as the focal point, surrounded by smaller mono-functional rooms. These rooms, including an entrance hall, office room, guest room, and kitchen, maintain direct access to the central square, fostering fluidity and interconnectedness within the living space. This approach redefines the traditional notion of compartmentalized living, emphasizing versatility and adaptability.
Materiality and Spatial Organization
To streamline the complexity of the program, the architects employed a clear material palette organized along three axes. Horizontal elements feature mineral materials such as poured concrete, evoking a sense of solidity and permanence. Transversal elements incorporate warm wood textures and painted black MDF, adding warmth and visual interest to the space. Longitudinal elements, composed of metallic materials like stainless steel, aluminum, and polycarbonate, introduce a contemporary aesthetic while enhancing structural integrity.
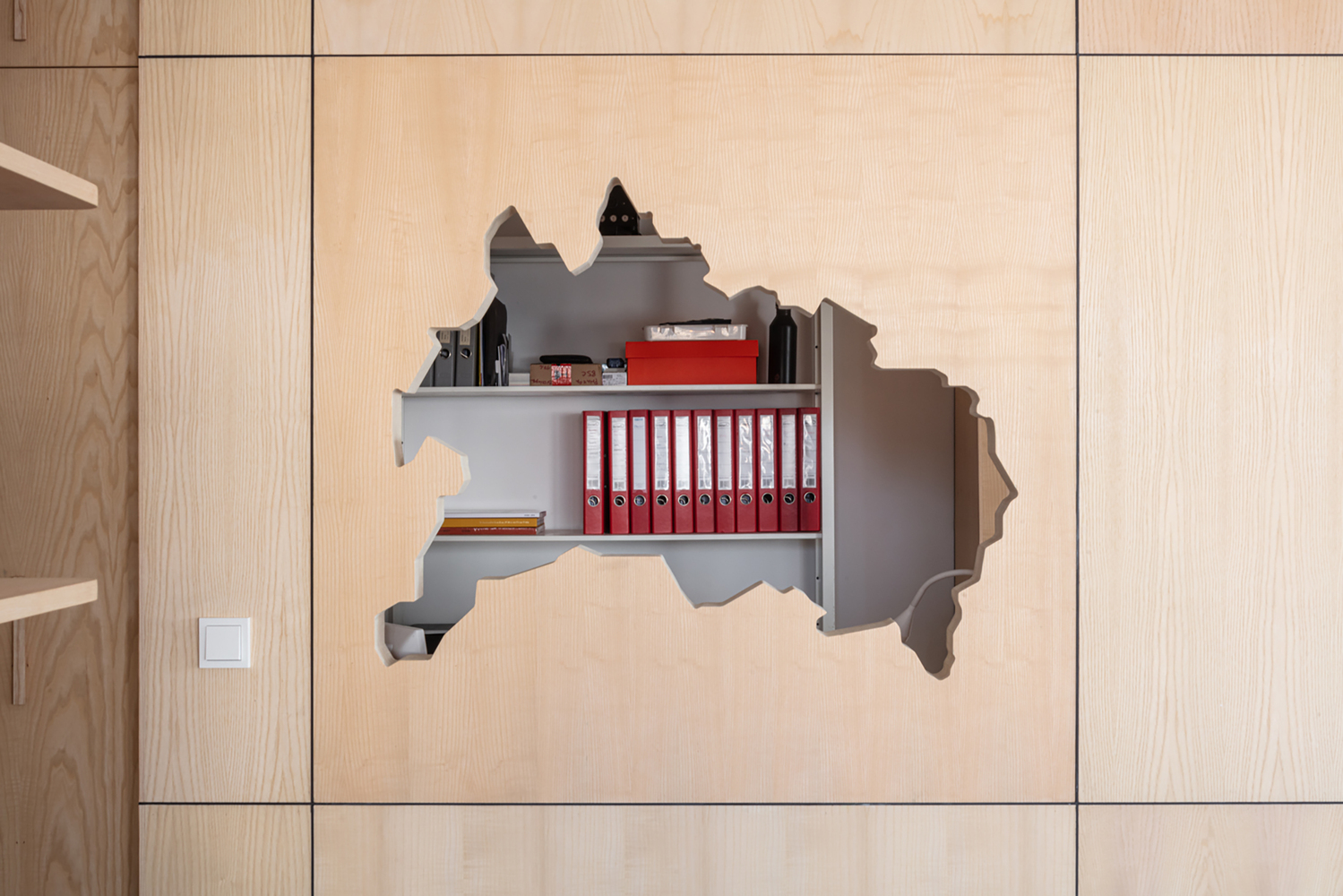 Conclusion
Conclusion
The Domesticated Square Apartment represents a harmonious fusion of architectural innovation and functional design. By reimagining the traditional Plattenbau layout, l’atelier Nomadic Architecture Studio has created a dynamic living environment that prioritizes spatial fluidity, natural light, and aesthetic coherence. Through thoughtful spatial organization and material selection, the project demonstrates the potential to transform ordinary domestic spaces into vibrant, multifaceted dwellings that adapt to the evolving needs of modern living.
