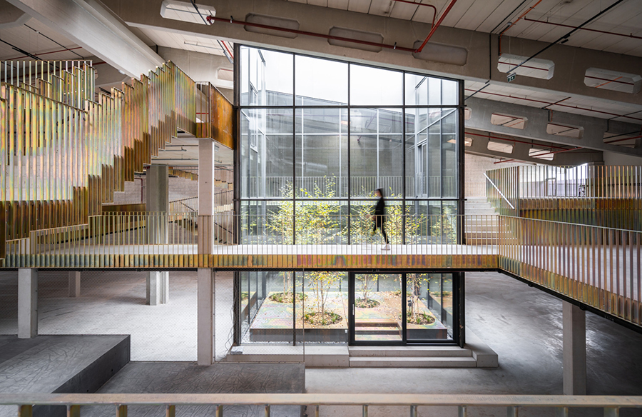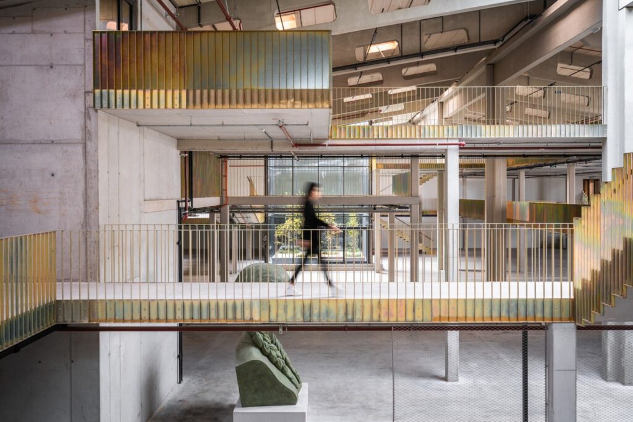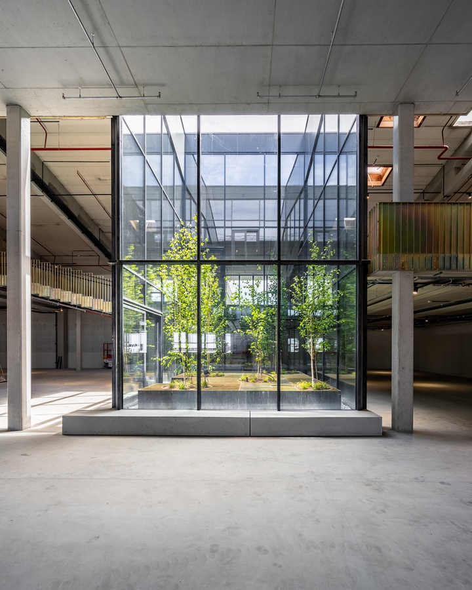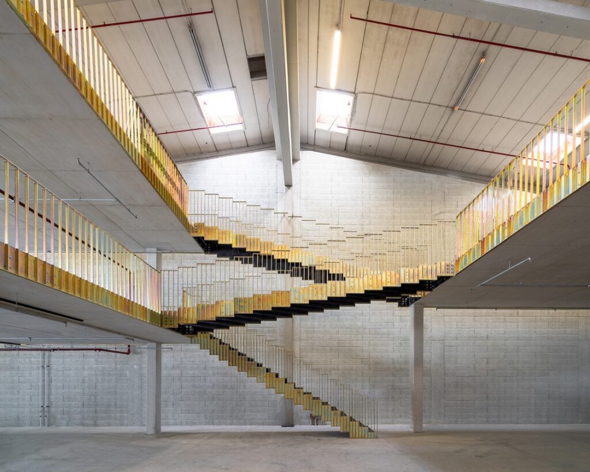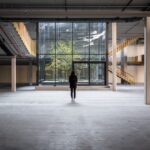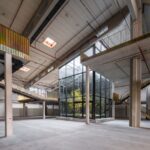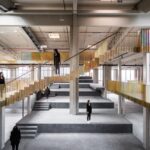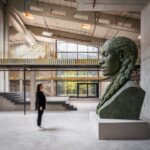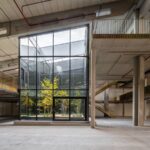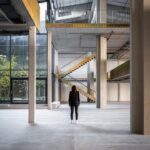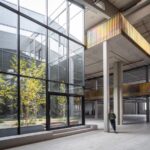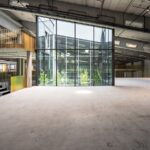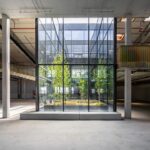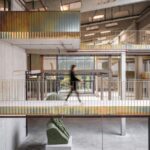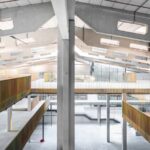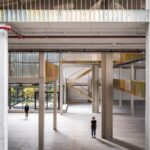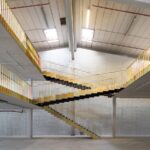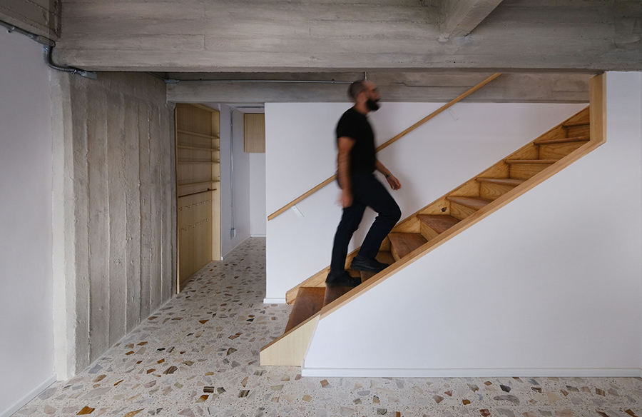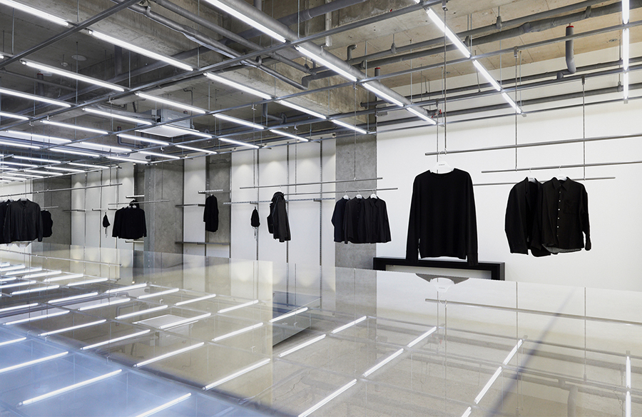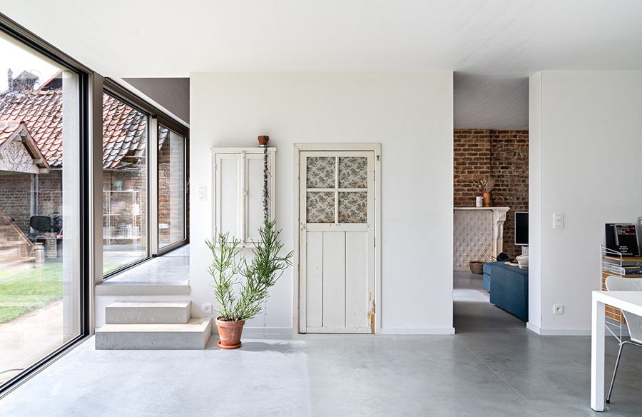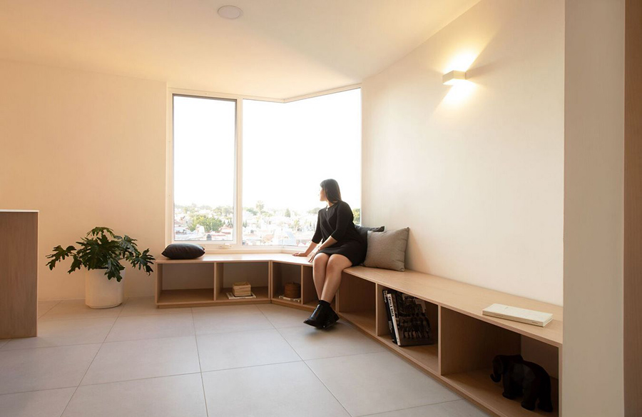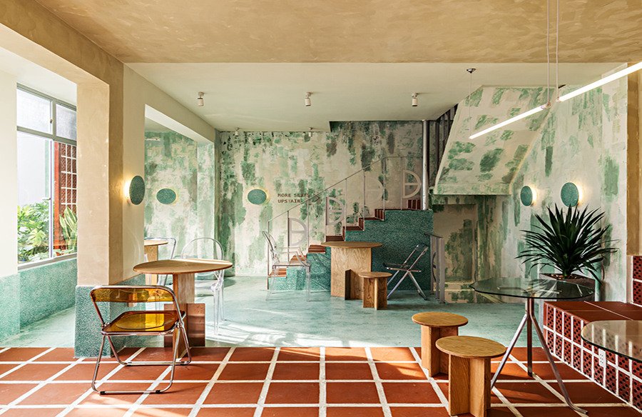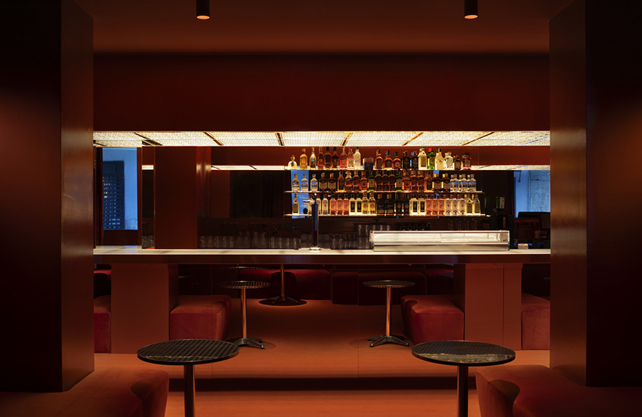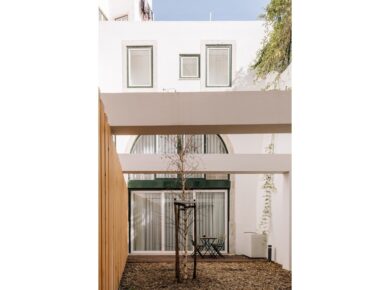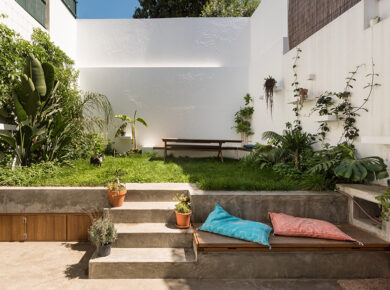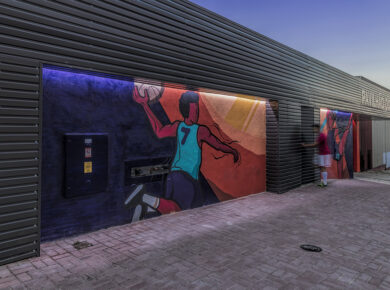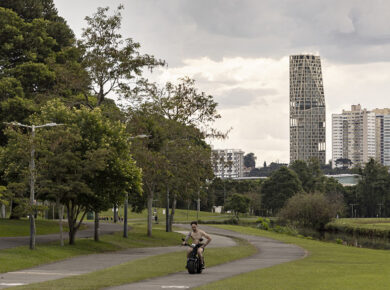Nestled amidst the picturesque Salzburg landscape, Handelszentrum 16 emerges as a testament to architectural innovation and sustainability. What was once a sprawling industrial complex on the outskirts of Bergheim has been transformed into a thriving commercial hub, thanks to the vision of Marco Sillaber and the ingenuity of smartvoll Architekten. In an era marked by increasing globalization and the rise of online shopping platforms, the need to repurpose obsolete industrial spaces becomes paramount, offering a beacon of hope for resource-saving initiatives.
Embracing Opportunity: From Waste to Renewal
With the decline of traditional mail-order businesses, the fate of industrial warehouses hangs in the balance. However, for Marco Sillaber and smartvoll Architekten, demolition was never an option. Instead, they saw an opportunity to breathe new life into these abandoned structures, turning disadvantages into advantages through adaptive reuse. Drawing inspiration from past successes, such as the Panzerhalle in Salzburg, they embarked on a journey to reimagine Handelszentrum 16 as a vibrant center of activity and commerce.
Rethinking Functionality: A Hub of Diversity
To revitalize the halls, a fundamental shift in purpose was required. Empty warehouses were transformed into dynamic spaces housing manufacturing companies, offices, and restaurants, injecting vitality into once desolate corridors. The key to success lay in the careful selection and combination of tenants, ensuring a diverse mix of users that would catalyze further development and foster a sense of community within the area.
Architectural Innovation: Maximizing Potential
Unveiling the full potential of the warehouses revealed a treasure trove of architectural possibilities. With towering ceilings, raw materials, and expansive column grids, the stage was set for transformative design interventions. Generous atriums pierced through the existing roof, flooding the interior with natural light and blurring the boundaries between indoor and outdoor spaces. Instead of traditional floors, platforms were introduced, fostering vertical communication and preserving the sense of openness within the vast expanse.
Humanizing Space: Tailored Universes
A hallmark of the revitalization efforts was the creation of distinct identities for each hall, transforming them into individual universes within the larger complex. By breaking down the imposing structure into tangible components, the architects imbued the space with a human scale, fostering a sense of intimacy and belonging. The culmination of these efforts resulted in the birth of Handelszentrum 16, a commercial center that epitomizes sustainability, innovation, and community engagement.
Environmental Impact: A Journey Towards Sustainability
The transformation of Handelszentrum 16 not only represents a triumph of adaptive reuse but also underscores the importance of sustainability in contemporary architectural practice. By repurposing existing structures, smartvoll Architekten circumvented the environmental toll of demolition and construction, saving over 15 tons of CO2 emissions in the process. This commitment to eco-conscious design sets a precedent for future projects, offering a blueprint for responsible development in an ever-changing world.
A Legacy of Courage and Passion
In the hands of smartvoll Architekten, Handelszentrum 16 stands as a beacon of hope and inspiration, showcasing the transformative power of adaptive reuse. From industrial relics to vibrant community hubs, their work exemplifies the potential for renewal in unexpected places. As they continue to push the boundaries of architectural innovation, one thing remains clear: with courage and passion, anything is possible.
