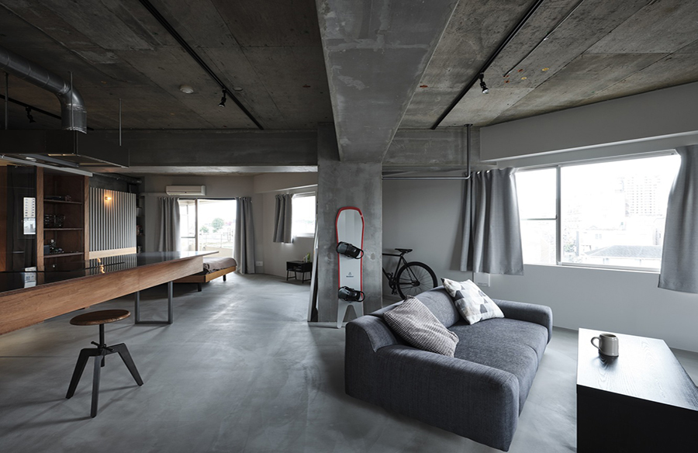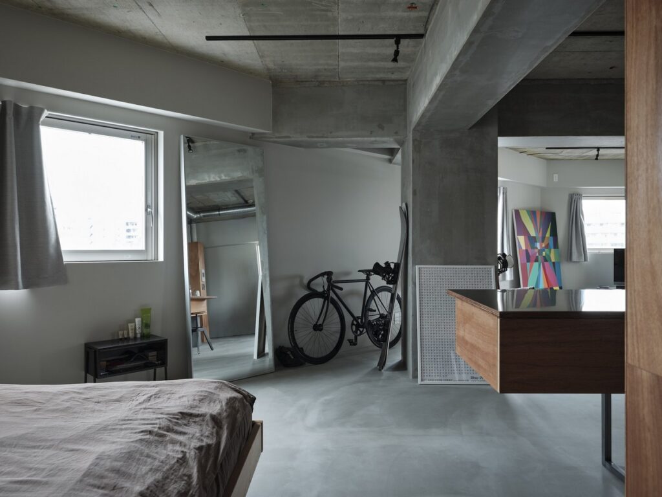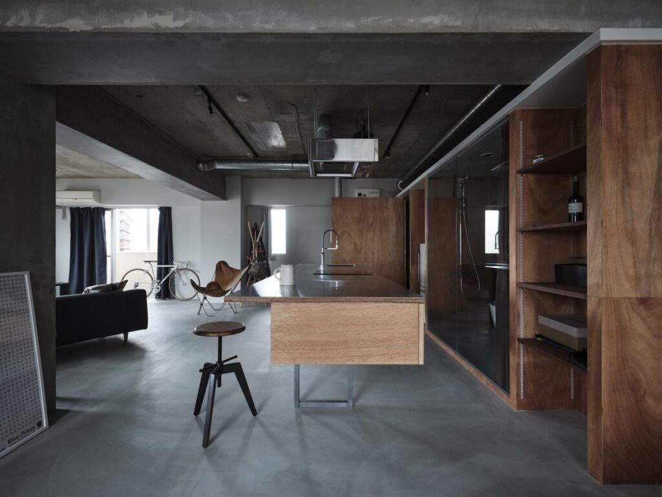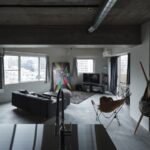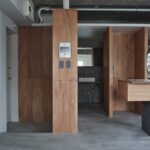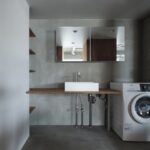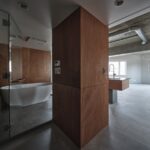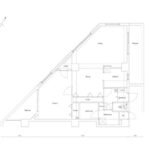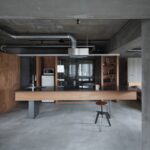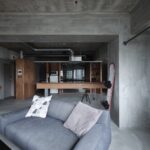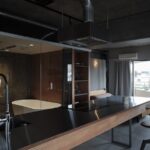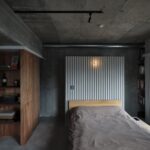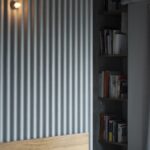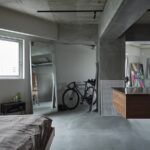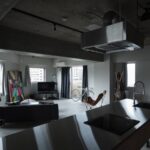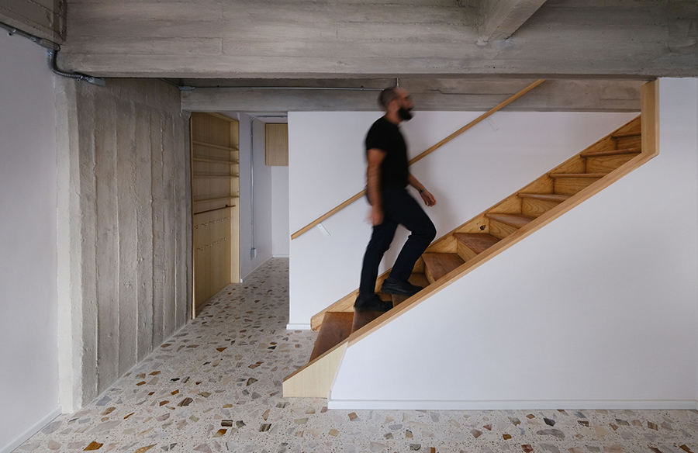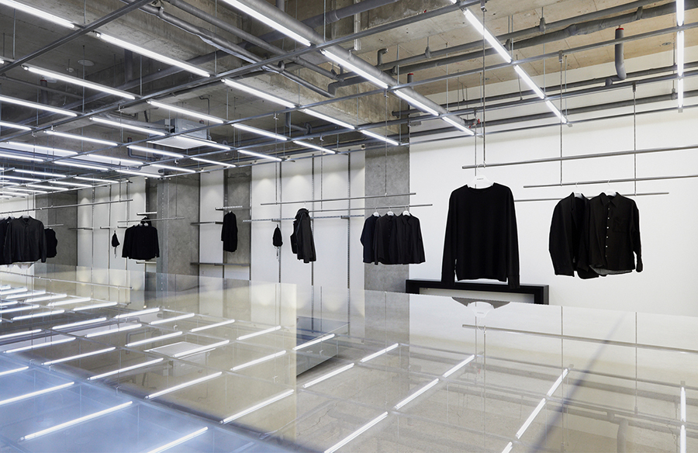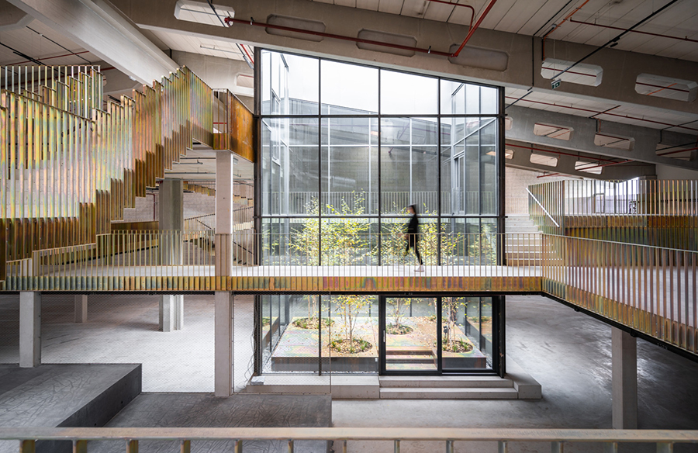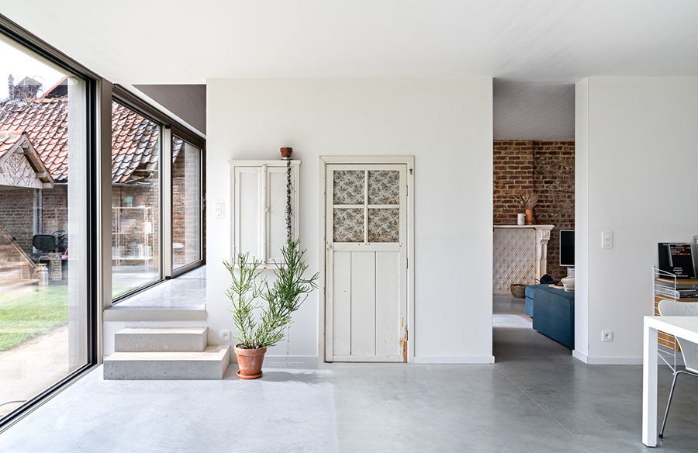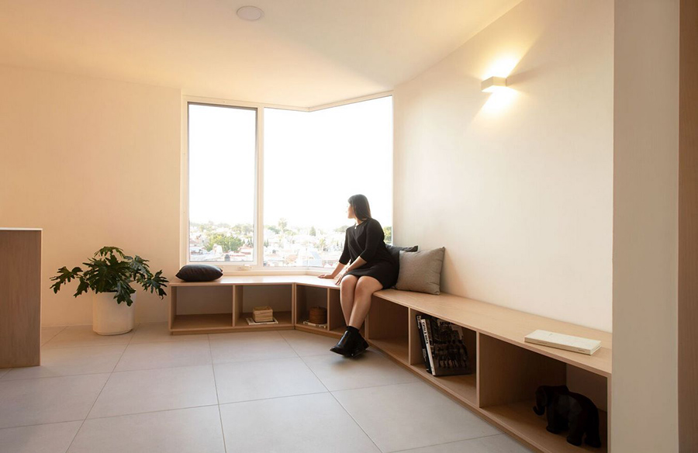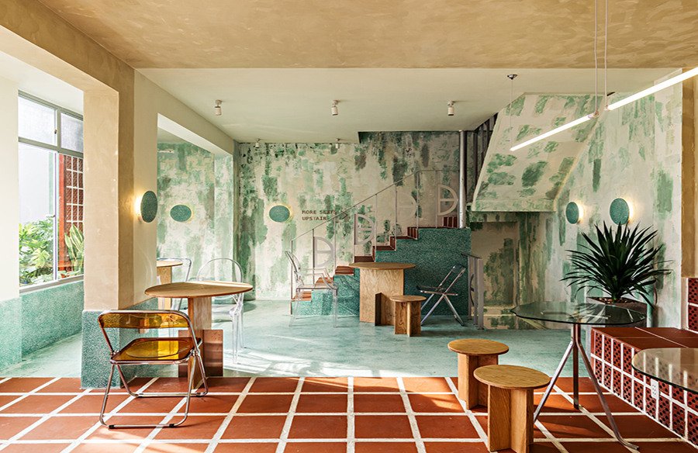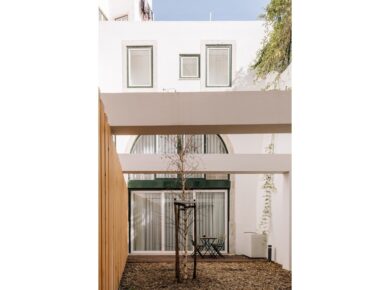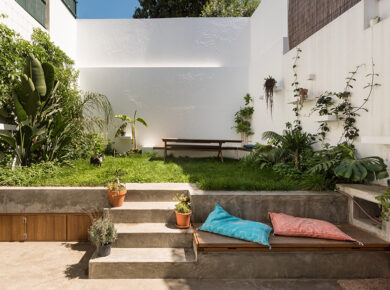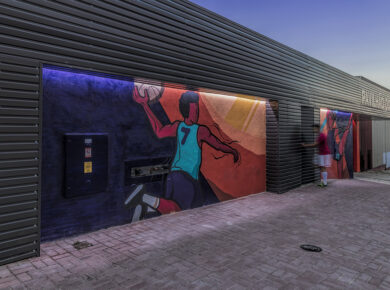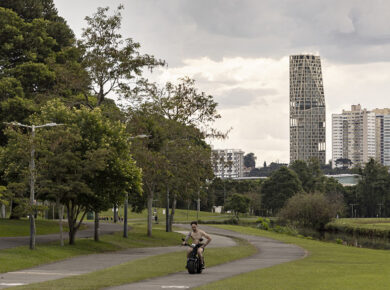The G Apartment, originally a one-bedroom unit nestled on an upper floor of a Shibuya Ward apartment complex in Tokyo, underwent a transformative renovation orchestrated by Yoshiteru Kishida in collaboration with IIIRDPROJECT. Tasked with crafting a living space suitable for a single occupant or a small family, the architects embarked on a journey to seamlessly blend openness, functionality, and adaptability.
Design Vision: Embracing Flexibility and Spaciousness
The client’s diverse array of interests necessitated a design that embraced spaciousness while allowing for the flexible arrangement of belongings and accommodating potential future adjustments. This vision propelled the architects to demolish unnecessary internal walls, unveiling the structural pillars and beams that once lay concealed. This strategic deconstruction delineated three distinct zones within the unit, imbuing the space with a sense of fluidity and delineation without compromising on openness.
Balancing Constraints: Harmonizing Control and Adaptability
Navigating the constraints inherent in apartment living and the immutable nature of the building’s framework, the design ethos pivoted around balancing elements within and beyond control. Embracing the pillars and beams as integral design features, the architects orchestrated a choreography of materials, window configurations, and furnishings to choreograph a symphony of spatial experiences.
Spatial Choreography: Crafting Seamless Transitions
Journeying from the entrance through the kitchen to the bathroom, the design narrative unfolds through the meticulous juxtaposition of lauan plywood and mortar, seamlessly intertwining disparate functions. Translucent glass panels serve as both conduits for light and reflections, while furnishings imbue the space with a dynamic quality that mirrors the occupant’s daily rhythms. Scatterings of artwork and hobby paraphernalia inject bursts of color and personality into the living environment, creating a canvas that evolves with the ebb and flow of life.
Urban Integration: Blurring Boundaries with Tokyo’s Landscape
The apartment’s interior vistas, in constant flux, mirror the ever-changing urban landscape beyond its confines. By seamlessly integrating the high-rise views of Tokyo with the internal living spaces, the architects fostered a sense of continuity and symbiosis between the occupant and their urban milieu. Each day unfolds against a backdrop of shifting cityscapes, blurring the boundaries between the domestic and the metropolitan.
In essence, the redesign of the G Apartment transcends mere spatial reconfiguration; it represents a holistic reimagining of everyday life within the urban fabric. By embracing openness, adaptability, and aesthetic harmony, Yoshiteru Kishida and IIIRDPROJECT have crafted a living environment that serves as a canvas for the unfolding narratives of its occupants, seamlessly interwoven with the pulsating rhythms of Tokyo’s urban heartbeat.
