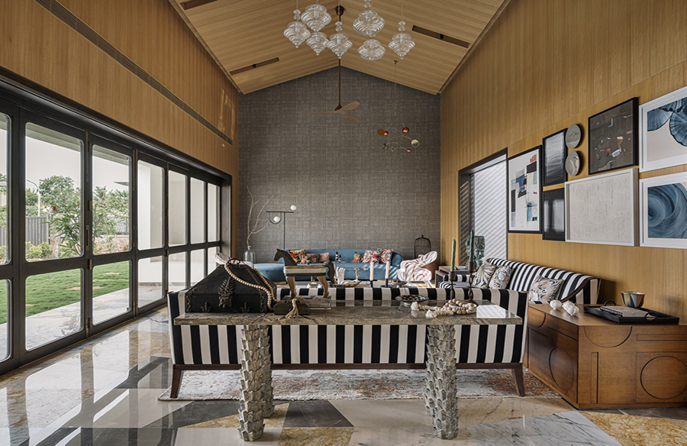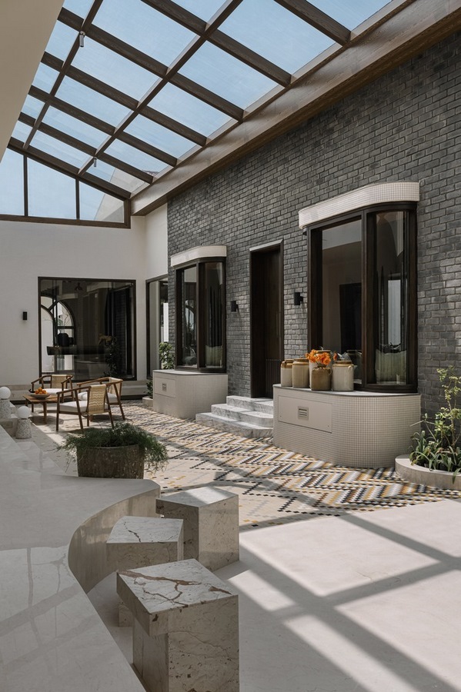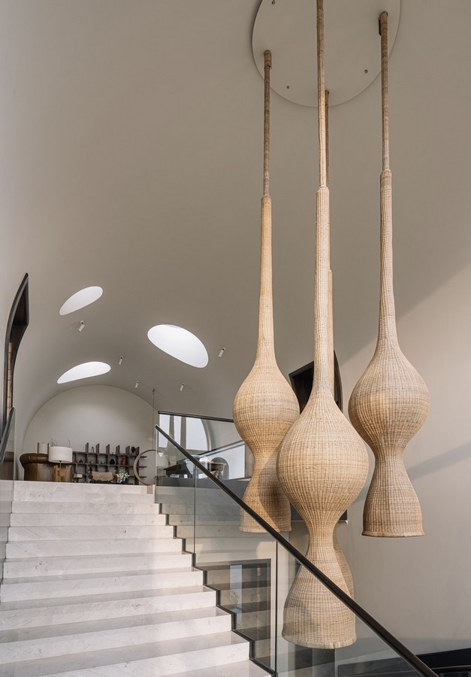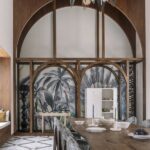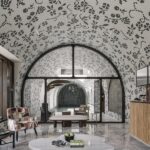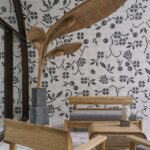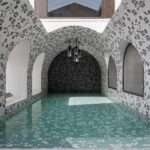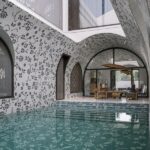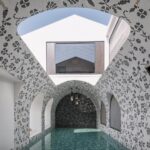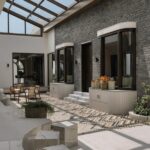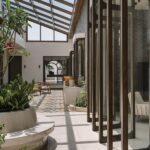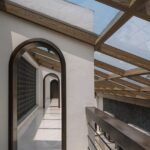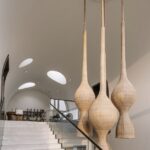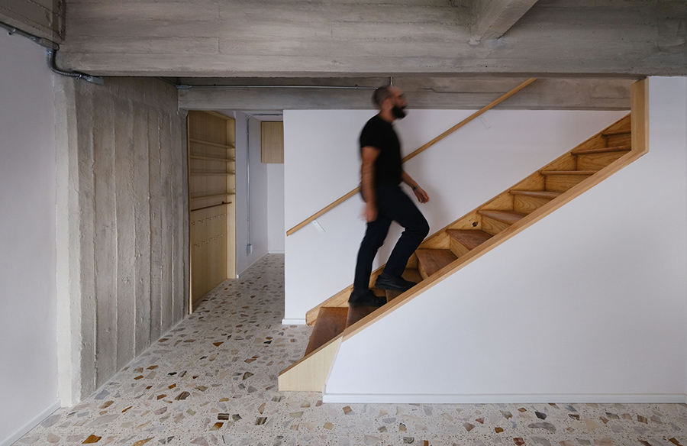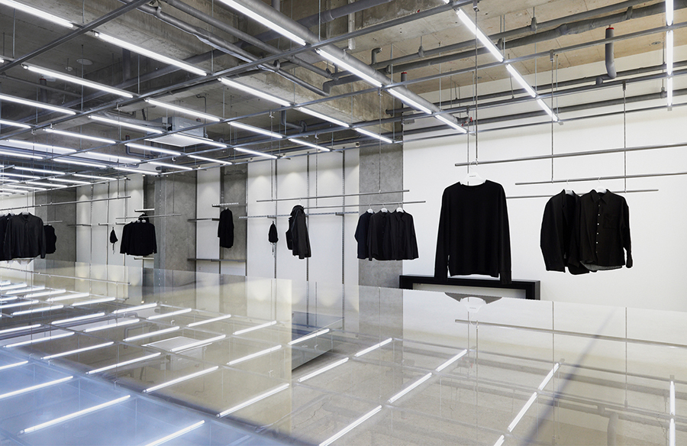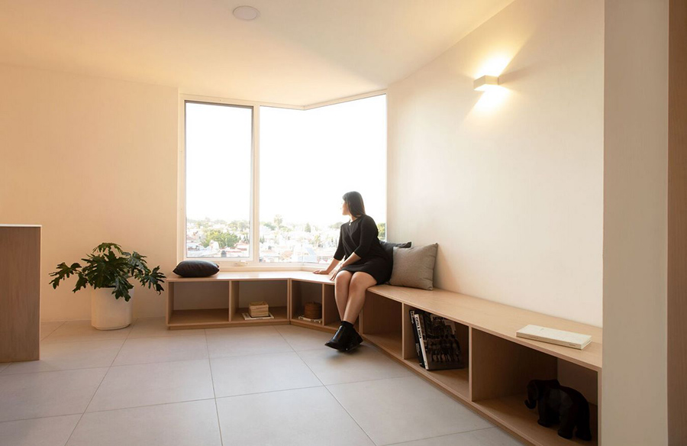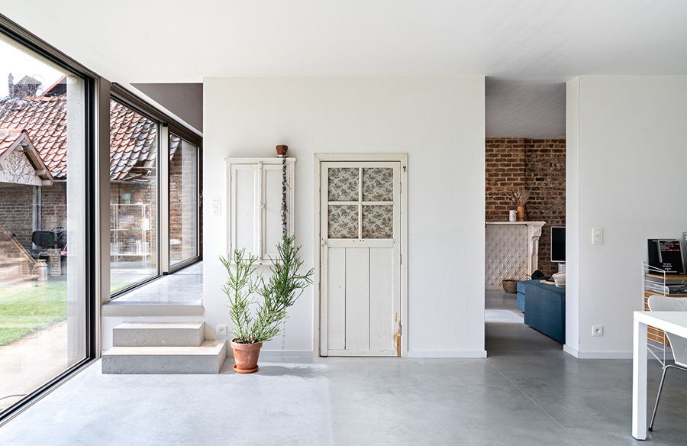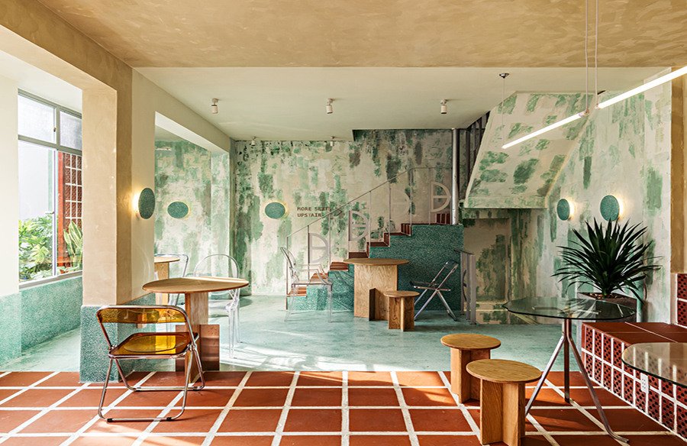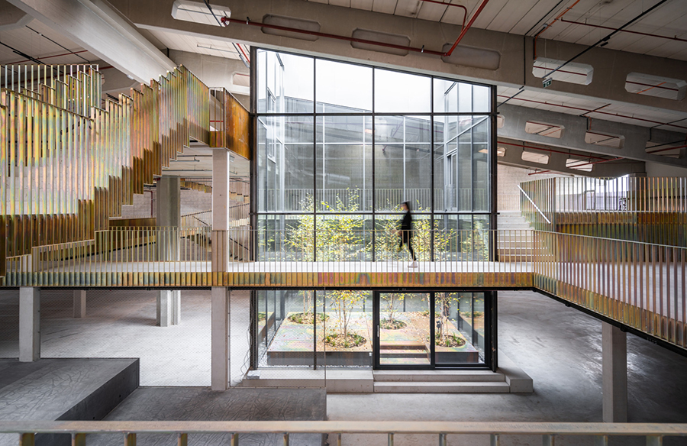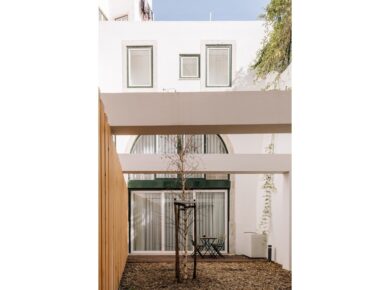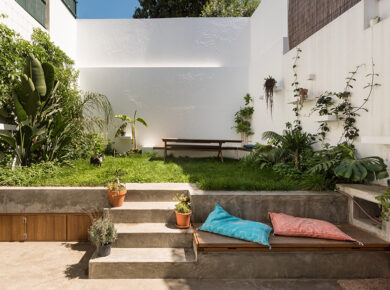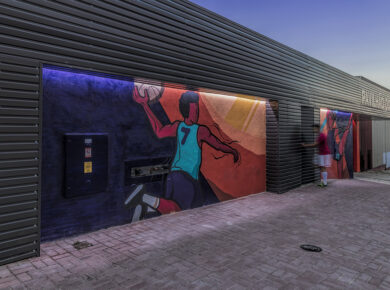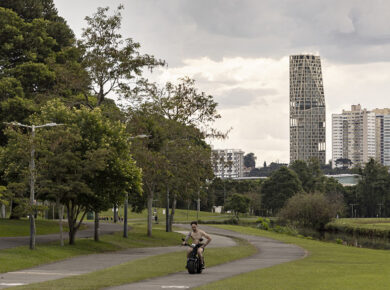In the vibrant heart of Coimbatore, a tale of architectural brilliance unfolds as tradition intertwines with modernity. Inspired by the timeless elegance of Spanish haciendas, Jasem Pirani and Huzefa Rangwala of MuseLAB embark on their most ambitious venture yet – Hacienda. Spanning a sprawling 39,400 sq ft plot, this project not only marks MuseLAB’s largest endeavor to date but also stands as their inaugural foray into a new realm of design, all while adhering to the principles of Manaiyadi Shastram, an ancient Southern Indian science dictating specific layout dimensions and specifications.
Contextualizing Tradition: A Tribute to Chettinad and Spain
Nestled amidst Coimbatore’s bustling urban landscape, Hacienda harmonizes Spanish influences with the vernacular architecture of Chettinad, paying homage to both cultural heritages. While the design draws inspiration from Spanish haciendas with charming courtyards and sloping roofs, it seamlessly integrates elements reminiscent of Chettinad’s architectural ethos, creating a unique tapestry of tradition and modernity.
Spatial Harmony: A Focal Point in Flux
At the heart of Hacienda lies a central courtyard, serving as the nucleus around which social interactions revolve. This dynamic space connects various social areas on the ground floor, including the open-air pool, lounge, dining area, and family room, fostering a seamless transition between indoor and outdoor living.
The Art of Integration: Blurring Boundaries
MuseLAB’s design philosophy emphasizes the integration of architecture and interiors as part of a cohesive narrative. Collaborating with local artisans and craftsmen, the design team infuses the residence with authentic character, from bespoke furnishings to handcrafted details. Each element, meticulously curated, contributes to the home’s narrative, offering a space that transcends the mundane and invites exploration and discovery.
A Symphony of Elements: From Pixelated Patterns to Bold Expressions
Throughout Hacienda, a delicate balance between restraint and bold expression defines the design ethos. Inspired by the intricate floors of Chettinad homes, the pixelated pattern flooring of the courtyard exudes understated elegance, while flamboyant tile wrapping around the pool vault adds a splash of vibrancy. Marble accents in the formal living room and library further enhance the timeless sophistication of the space, creating a harmonious blend of textures and tones.
A Testament to Creativity and Connection
As the sun sets over Hacienda, casting a warm glow upon its walls, the residence becomes more than just a home – it becomes a sanctuary of creativity and connection. Through thoughtful design and meticulous attention to detail, MuseLAB has crafted a space that transcends the boundaries of architecture, offering residents a retreat imbued with warmth, authenticity, and possibility.
In essence, Hacienda stands as a testament to the transformative power of design, inviting inhabitants on a deeply personal journey where every corner tells a story and every detail whispers of possibility. As Coimbatore’s newest architectural gem, it serves as a beacon of hope and inspiration, beckoning exploration, dreams, and the creation of lasting memories.
