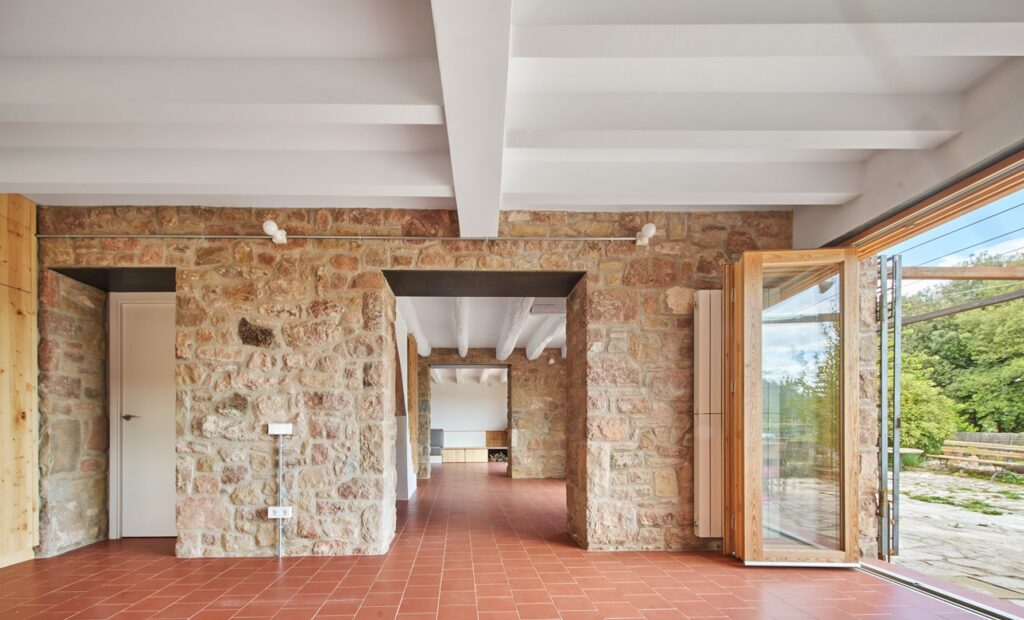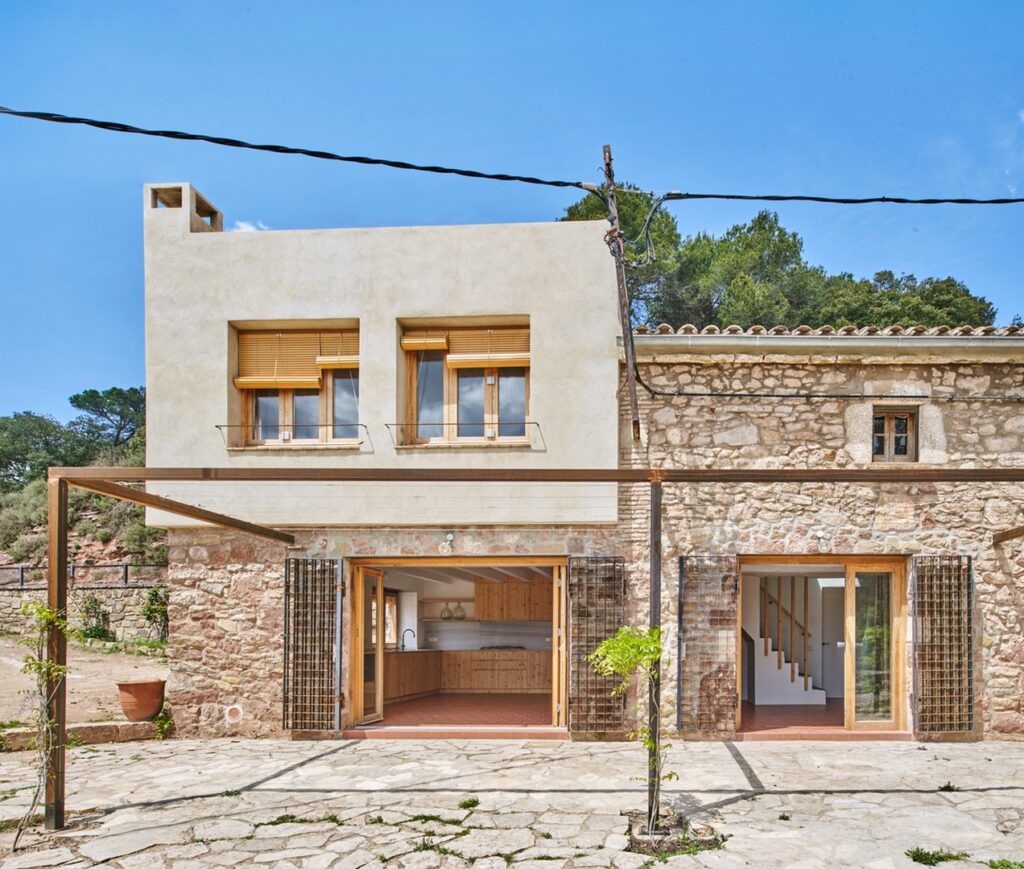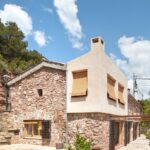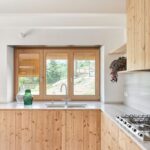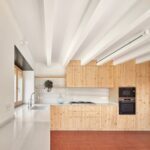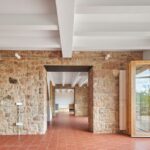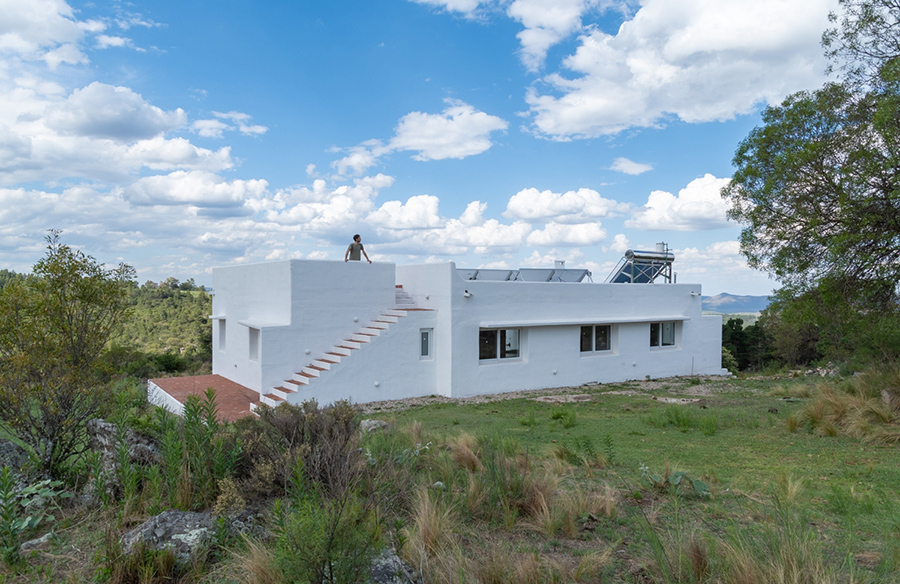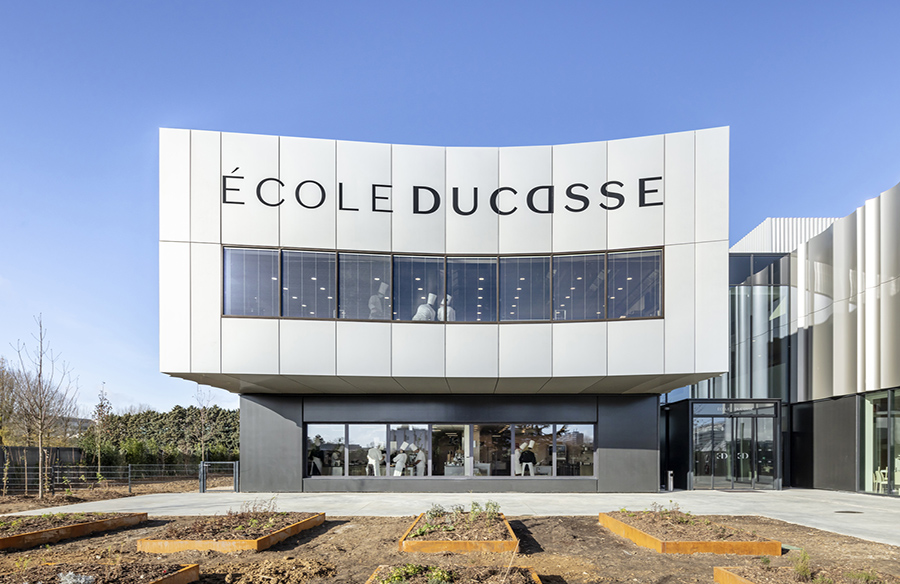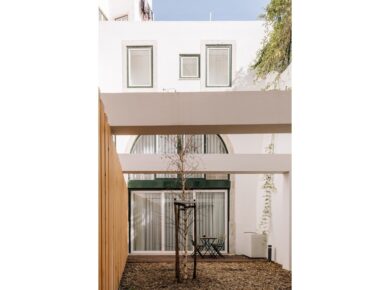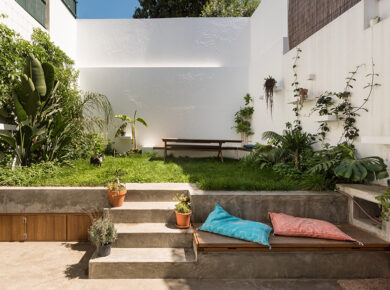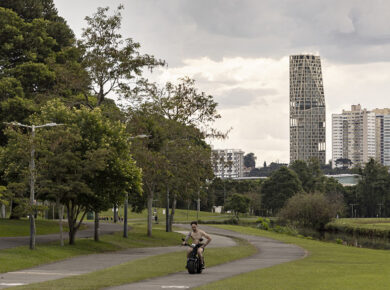Granera, a tranquil haven far from the hustle and bustle of urban life, yet conveniently close for a quick getaway. Nestled within this idyllic setting stands a century-old farmhouse, beckoning families to reunite under its roof, whether it be for summer escapades, festive Christmas gatherings, or leisurely Sunday afternoons. Such familial rendezvous demand an appropriate setting, prompting the need for a thoughtful renovation of the farmhouse.
Restoring the Essence: Preserving History Amidst Change
Situated with its back to the street and partially submerged, the farmhouse invites visitors through an enchanting journey. Descending to an esplanade adorned with a rustic well, guests skirt around the house, greeted by a pergola stretching along the southern facade. This pathway leads to a paved, terraced area, eventually giving way to a verdant space beneath the sprawling oak tree, merging seamlessly with the surrounding woodlands.
Blurring Boundaries: Seamlessly Connecting Inside and Outside
Retaining its original loadbearing walls, the farmhouse is divided into three distinct yet interconnected spaces. Through meticulous renovation, these spaces are seamlessly linked, with three expansive openings gracing the southern facade, transforming the building’s dynamics. The delineation between interior and exterior fades as rooms, balcony windows, pergola shades, and landscapes merge into a harmonious ensemble.
Modernizing Tradition: Embracing Contemporary Comforts
In contrast to its humble origins, the renovated farmhouse embraces modern amenities aimed at integrating indoor and outdoor living. Barbecue pits and fireplaces serve as focal points, marking the threshold between interior coziness and outdoor expanses. This transitional space becomes the heart of the household, fostering weekend gatherings and heartfelt conversations.
Functional Elegance: Designing for Purpose and Pleasure
Internally, each room serves a distinct purpose, meticulously arranged to optimize functionality and comfort. From the kitchen and dining area adjacent to the entrance, to the secluded tranquility of the living room, every space is thoughtfully crafted. Upstairs, the bedroom layout remains intact, with a master suite adjoined by a gallery, children’s quarters, and a dedicated playroom interconnected by a central staircase.
Sustainable Serenity: Harmonizing with Nature
Rooted in its surroundings, the farmhouse harmonizes with nature, mirroring the ethos of its inception. Local stone walls, meticulously restored, provide both aesthetic charm and thermal regulation, ensuring comfort year-round. Sustainable features, including biomass heating, solar panels, and rainwater harvesting, further enhance its eco-conscious footprint, while a restored natural well ensures a self-sufficient water supply.
A Homage to Heritage: Cultivating Timeless Memories
Beyond its architectural finesse, the renovated farmhouse serves as a canvas for cherished family moments. Children’s laughter reverberating through its corridors, al fresco gatherings under the pergola, and post-meal conversations by the fireplace epitomize the essence of familial bliss. With each passing day, the farmhouse becomes not just a dwelling but a repository of timeless memories, echoing the legacy of generations past.

