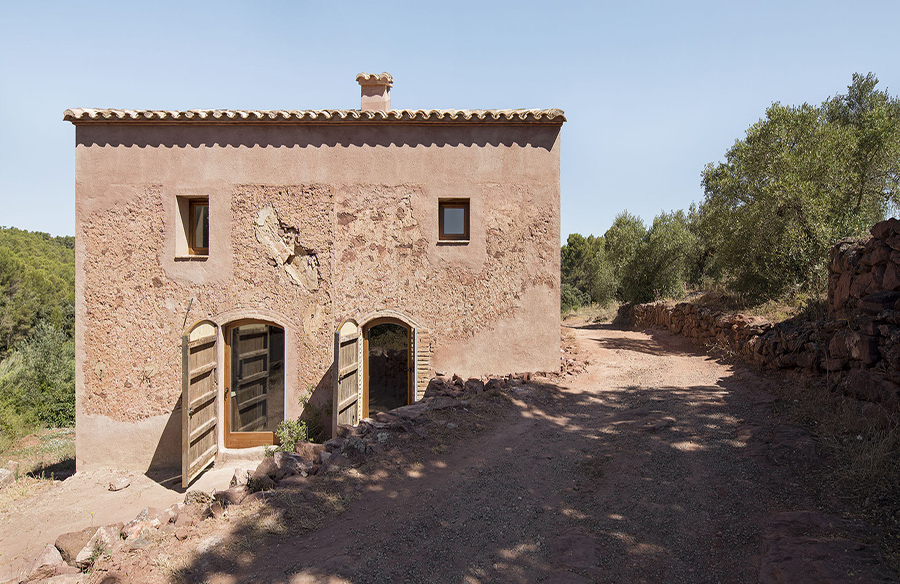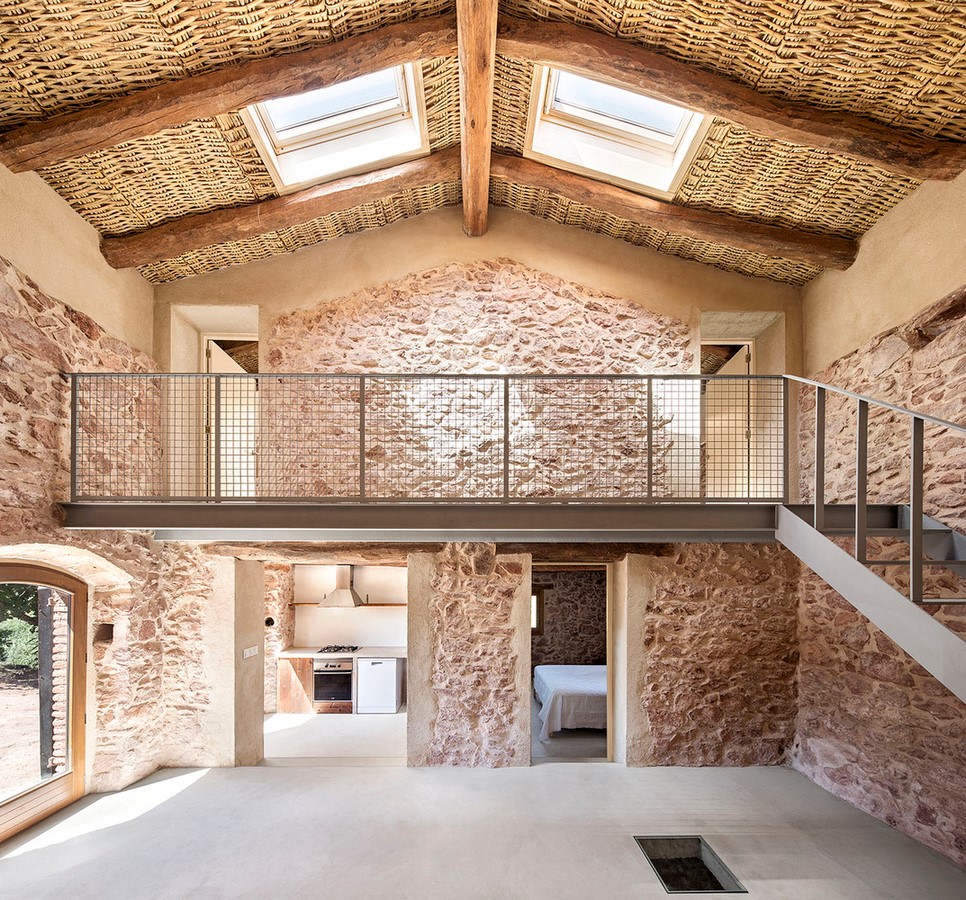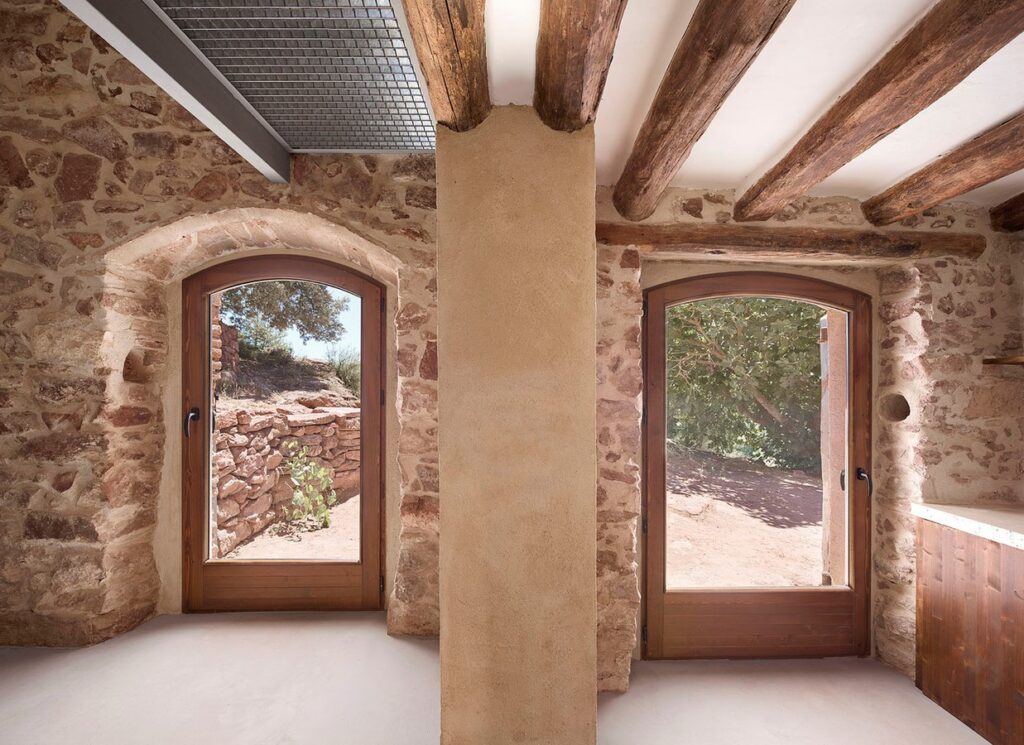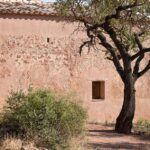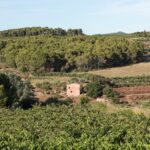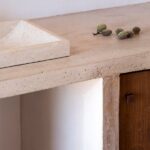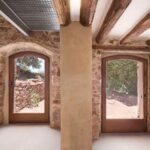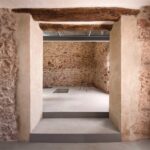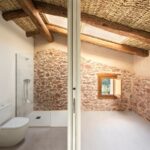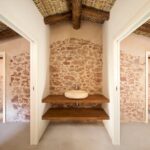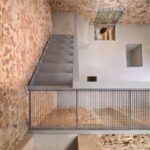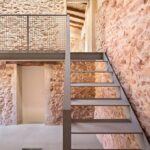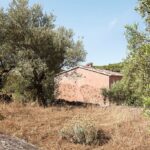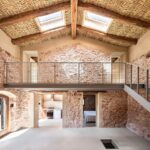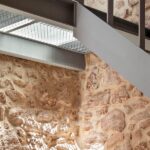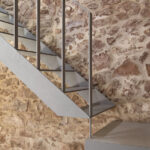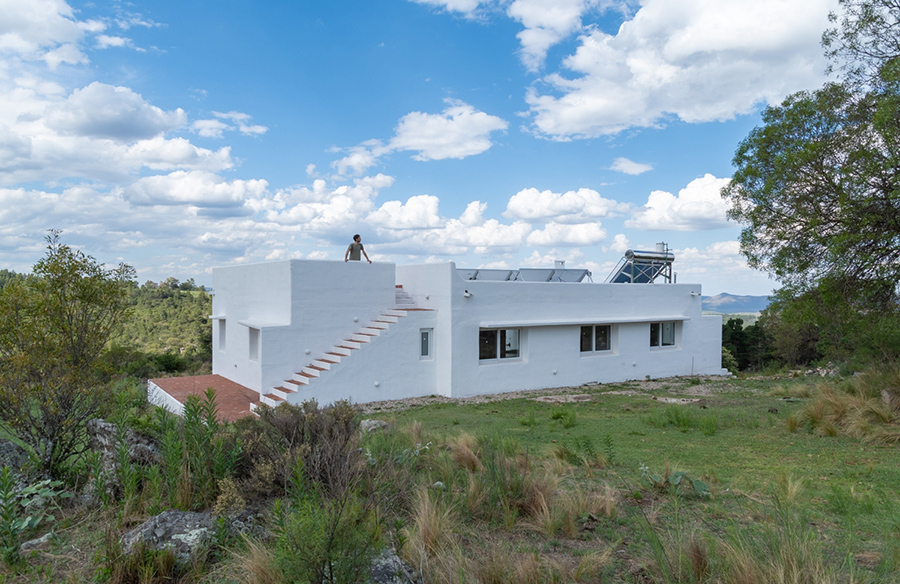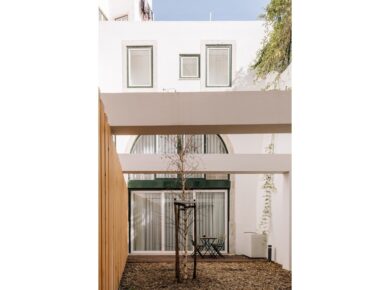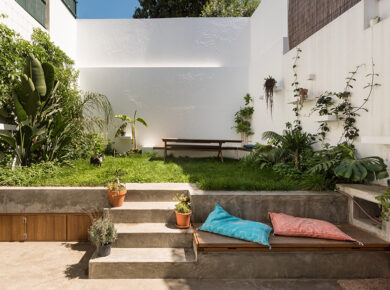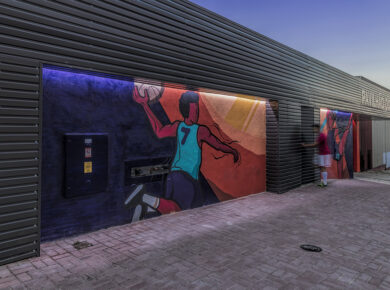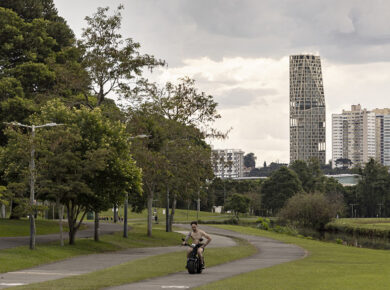The refurbishment of “Caseta de les Brugueres” undertaken by GMO Arquitectura aims to transform a traditional Catalan country house, or “Mas,” into a cozy retreat for short-term vacations. Located in Priorat, an area characterized by its volcanic landscapes and rugged beauty, the project seeks to preserve the essence of the region while offering a serene getaway experience.
Embracing the Essence of the Region
Situated amidst the striking landscapes of Priorat, the “Mas” embodies the tranquility and rugged charm of its surroundings. The refurbishment project prioritizes maintaining the integrity of the existing structure, ensuring that it harmonizes seamlessly with the natural environment. With careful consideration for the building’s historical significance, the intervention aims to enhance rather than overshadow its original character.
Adapting to the Terrain
The “Mas” comprises two adjoining naves situated at different levels, a reflection of the region’s topography. The architectural intervention respects the existing layout while introducing subtle enhancements to improve functionality and spatial flow. By working with the terrain’s natural contours, the project creates a cohesive and inviting living environment.
Maximizing Natural Light and Ventilation
A key aspect of the refurbishment was to optimize natural light and ventilation within the interior spaces. To achieve this, strategically placed windows and Velux type openings were incorporated, ensuring adequate airflow while maximizing daylight penetration. The design prioritizes energy efficiency and occupant comfort, creating a welcoming atmosphere throughout the house.
Strengthening the Structure
Structural improvements were implemented to reinforce the existing framework and enhance structural stability. Through the addition of a compression layer and perimeter ring beam, the roof’s integrity was bolstered, ensuring long-term durability. Additionally, reclaimed wooden beams and roof tiles were utilized to preserve the building’s original character while improving thermal insulation.
Sustainable Energy Solutions
Addressing the challenge of limited access to the electricity network, the project integrated photovoltaic panels with battery storage systems to provide a reliable source of energy. This sustainable solution not only reduces the house’s environmental footprint but also ensures uninterrupted power supply for the occupants’ comfort and convenience.
In summary, the refurbishment of “Caseta de les Brugueres” exemplifies a thoughtful approach to architectural intervention, balancing preservation with modernization. By respecting the site’s natural beauty and cultural heritage, the project offers a unique retreat experience that celebrates the essence of Priorat’s landscape.
