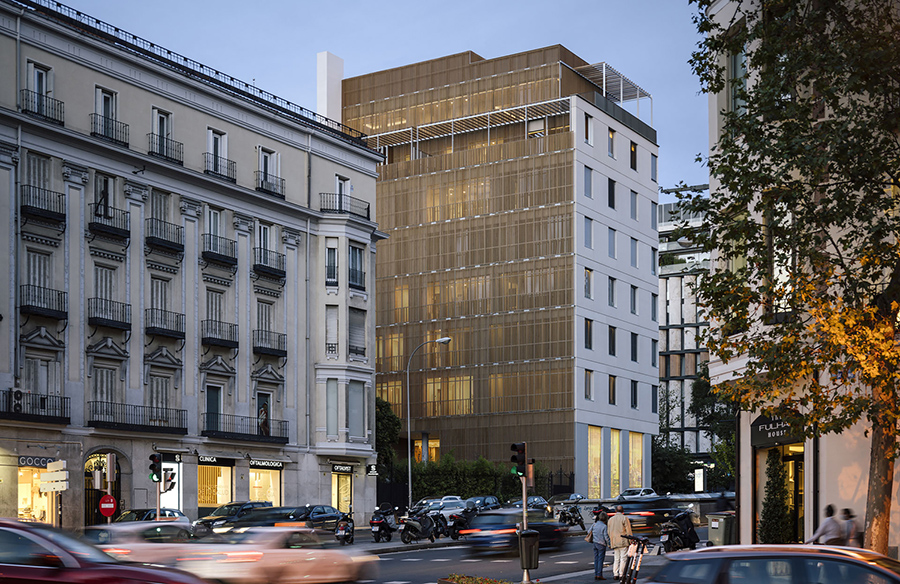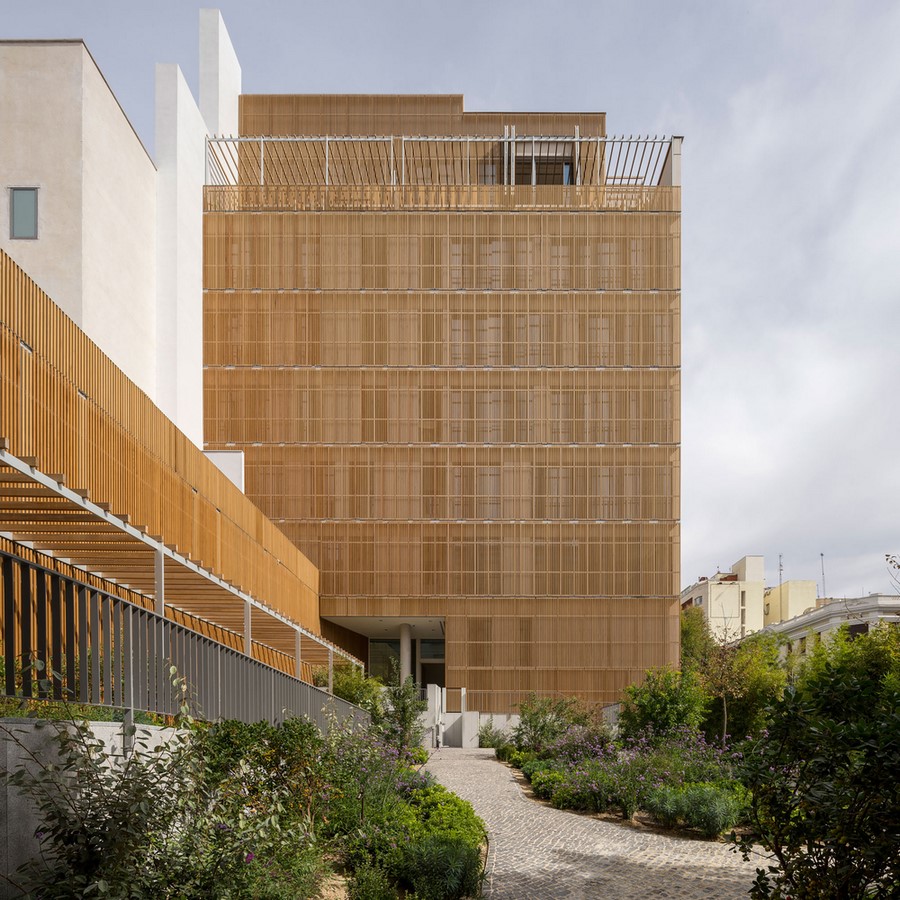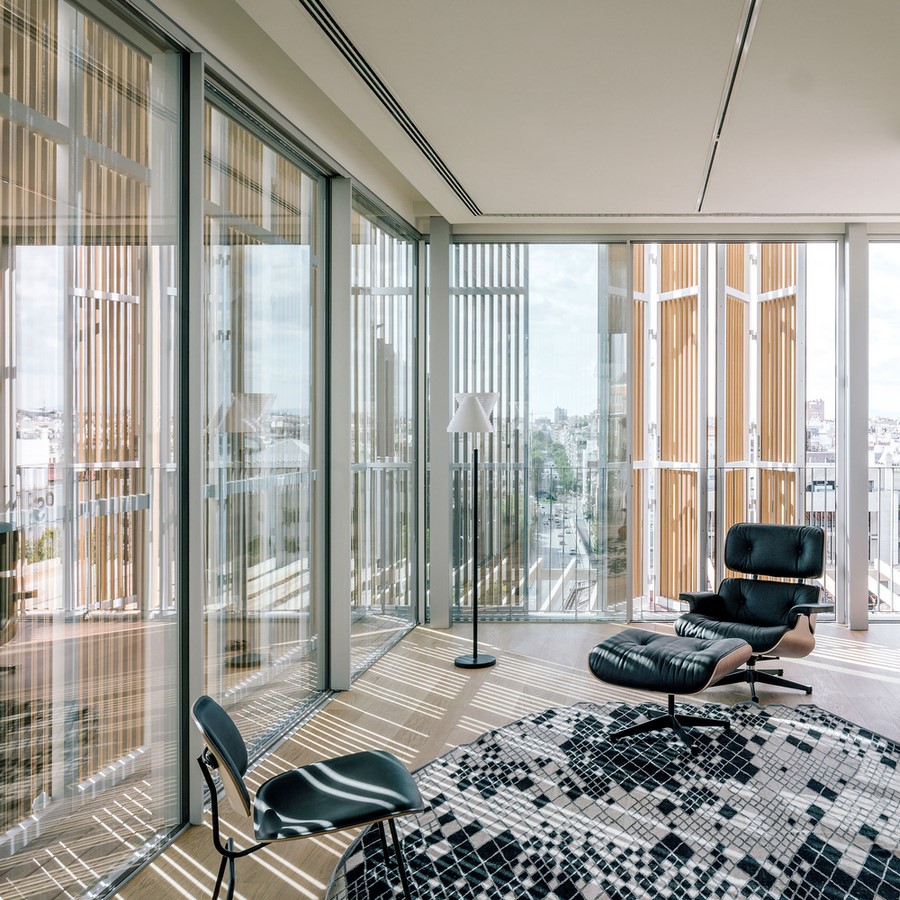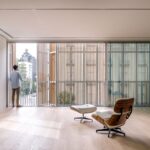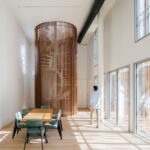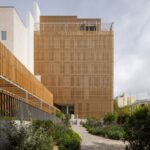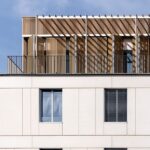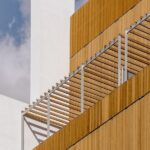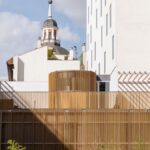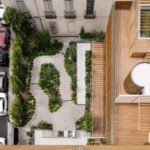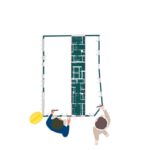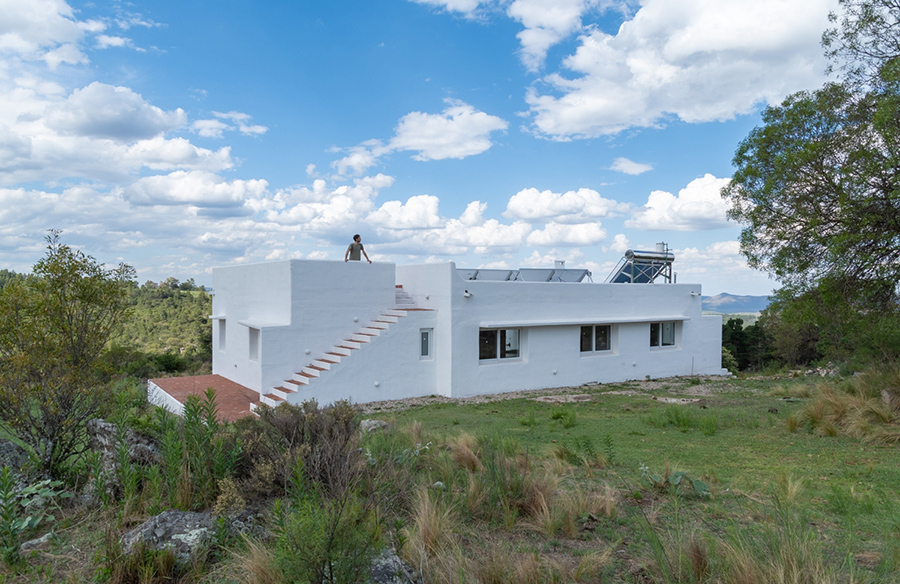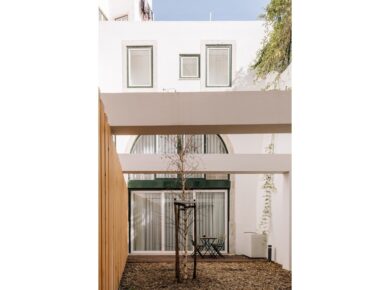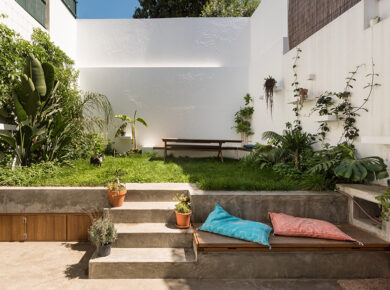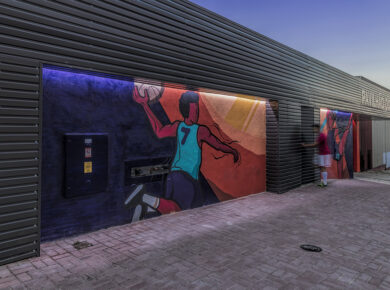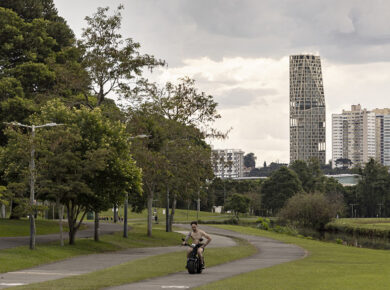The Claudio Coello 121 Residential Building, crafted by Arenas Basabe Palacios, stands as a testament to architectural finesse in the heart of Madrid’s Salamanca district. Situated at a prime location near the Juan Bravo bridge on Castellana street, the project was tasked with designing and constructing a residential edifice that would both complement and stand out in this prestigious neighborhood.
Architectural Contrast
Recognizing the significance of its surroundings, the project embraces a dual identity manifested through its contrasting materiality. Facing Claudio Coello street, the building adopts a traditional three-level facade, characterized by a base, main body, and cornice, crafted from precast modular panels of white concrete. This facade exudes an urban austerity, blending seamlessly with the district’s architectural fabric.
Internal Elegance
Conversely, the facade overlooking the private garden exudes warmth and sophistication, featuring expansive glass surfaces veiled by a wooden louvered skin. A lower volume, housing units spanning two levels, embraces the garden from the north, imbuing the ensemble with a more intimate and human scale.
Personalized Living Spaces
A hallmark of the design process is the active involvement of future residents in shaping their living spaces. By delineating a strip of service areas, such as storage, dressing rooms, and bathrooms, the project allows inhabitants to tailor their homes to their specific needs, resulting in bespoke residences within a collective design framework.
Sustainability and Efficiency
A meticulous approach to construction ensures the building attains the highest level of energy efficiency. The composition of the facade prioritizes thermal insulation and premium-quality windows, while the wooden louvered skin offers solar protection without compromising city views or domestic privacy. Furthermore, a centralized system of installations optimizes energy usage, adapting to the evolving demands of occupants and fostering flexibility in personalization.
In conclusion, the Claudio Coello 121 Residential Building stands as a testament to architectural excellence and innovation, seamlessly blending tradition with modernity while prioritizing sustainability and user-centric design.
