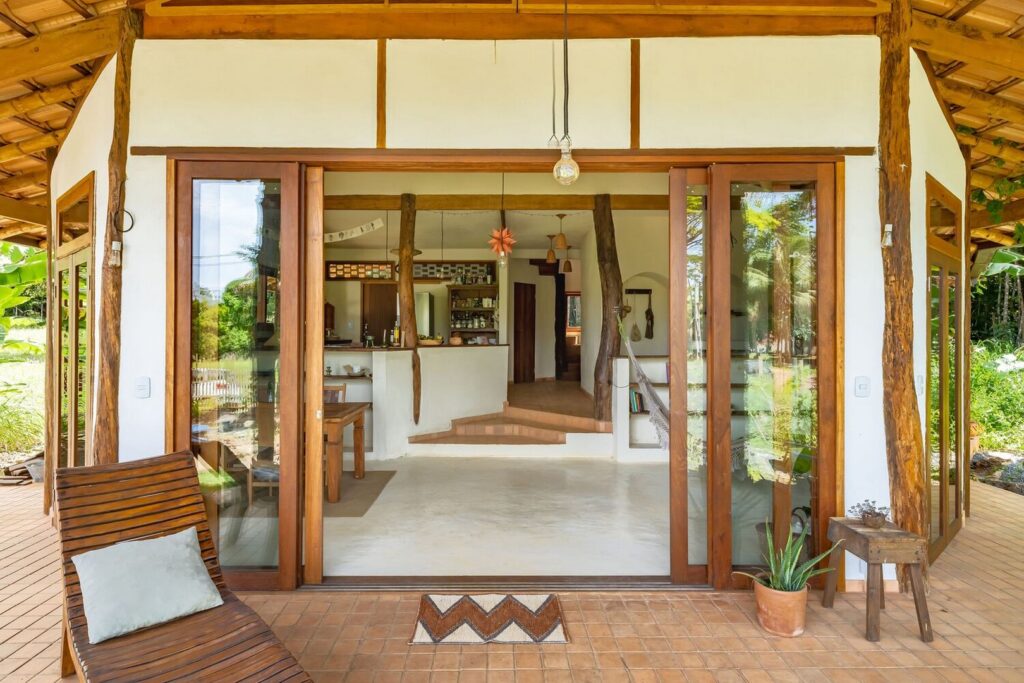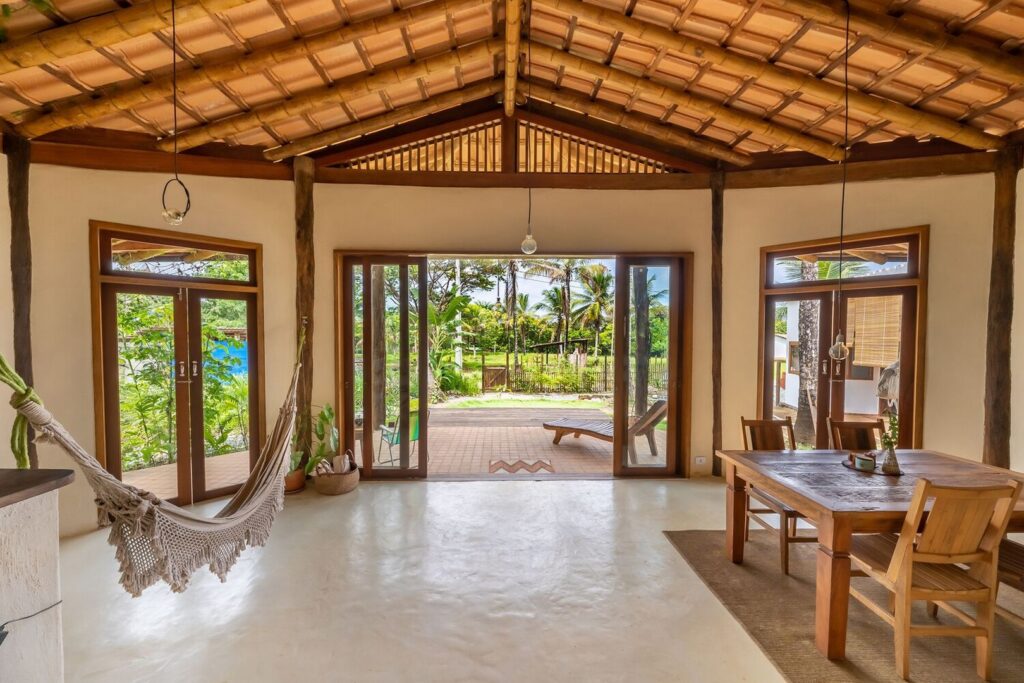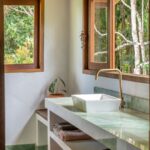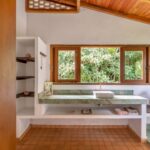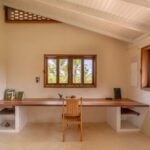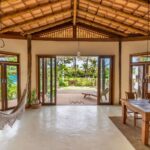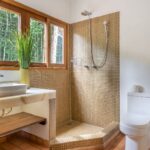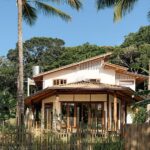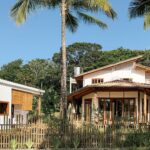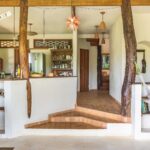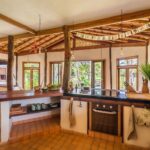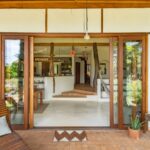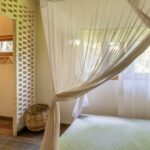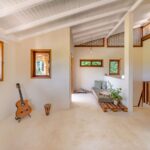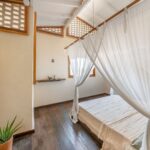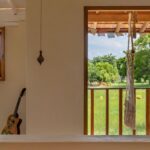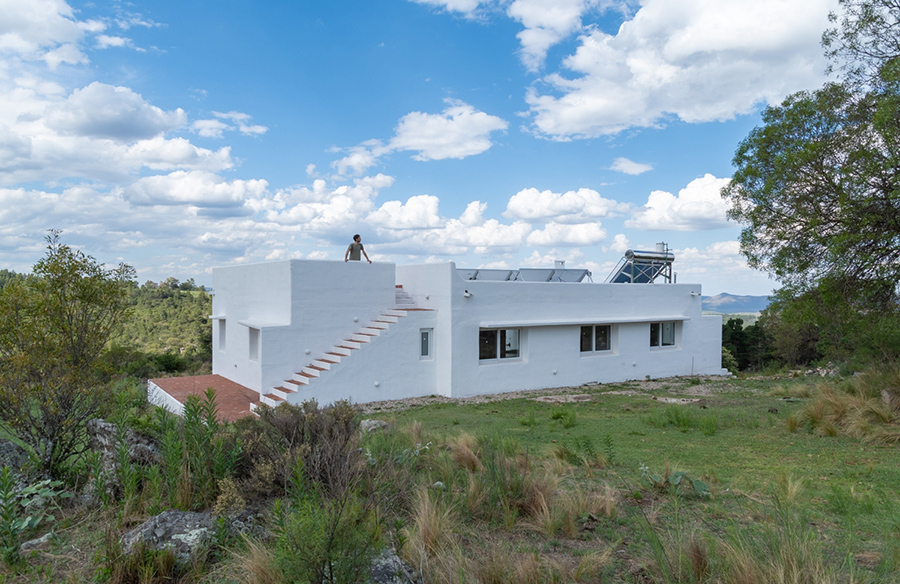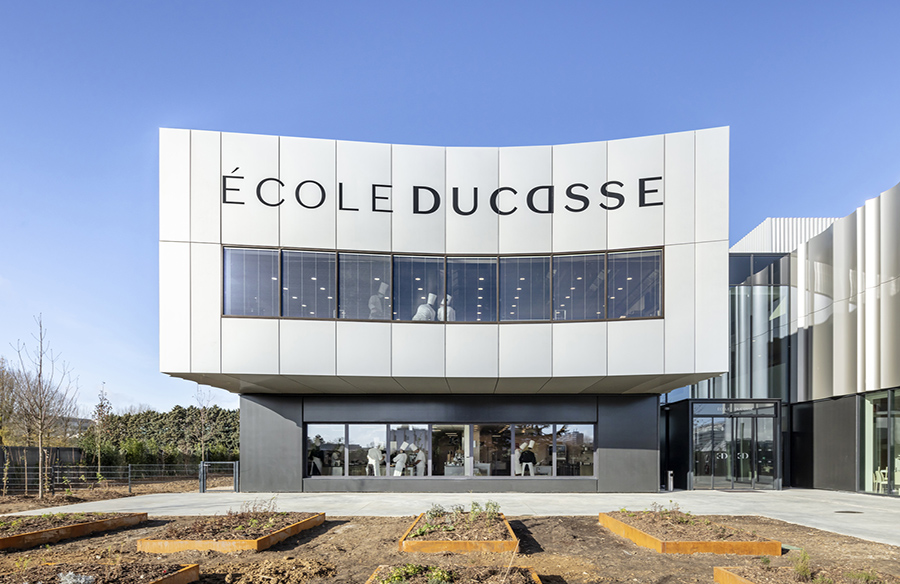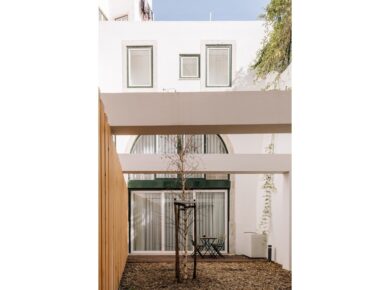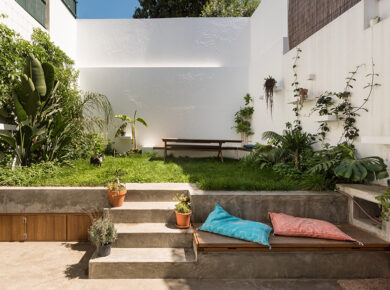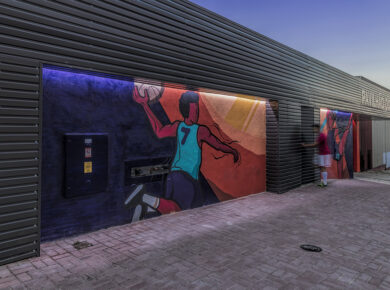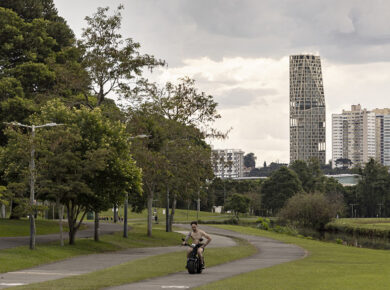Location and Integration
Situated in a peaceful coastal village in southern Bahia, Brazil, the AVA House seamlessly blends into the lush Atlantic Forest, adapting to the region’s humid tropical climate. The primary aim of the house is to provide a healthy, welcoming, and eco-friendly environment, with a focus on minimizing reliance on conventional energy sources.
Natural Ventilation and Thermal Comfort
A key strategy for ensuring thermal comfort without air conditioning is maximizing cross ventilation throughout the residence. This is achieved through the use of solid brick cobogó, which allows continuous air flow, keeping the interior cool and airy even during the hottest days.
Orientation and Natural Materials
The house is oriented to the east to capture natural light and the cool ocean breezes. Internally, adobe walls help regulate temperature and humidity, enhancing comfort for the occupants. These adobe bricks were produced on-site, demonstrating a commitment to sustainability from the project’s inception.
Sustainable Construction
The choice of construction materials reflects a strong commitment to sustainability. The structure integrates concrete, wood, and bamboo, with the bamboo sourced from a nearby farm. Internal plaster and paint are made from local clay, enriched with the softness of Tabatinga, a distinctive white clay from the region. The use of ceramic tiles and reclaimed wood for flooring adds rustic charm and warmth, while cumaru wood frames provide durability and natural beauty.
Ecological Sanitation and Energy Solutions
The house employs ecological sanitation practices, including the separation of gray water and flush water for reuse and treatment through systems like banana circles and biodigesters. A solar heating system supplies hot water, further reducing the environmental footprint of the residence.
Connection with Nature
Facing the sunrise and adjacent to the Mata Atlântica forest, the house benefits from natural shade and fosters a close connection with nature. The design follows the gentle slope of the terrain and is distributed over two levels: social and service areas on the ground floor, and a master suite and studio/office on the upper floor, the latter used for activities such as a home office and music lessons.
A Space for Memories
The AVA House has been a cherished home for a family for years, even witnessing the birth of a family member in a home birth. This residence is not just a living space but a place where precious memories are created and cherished.

