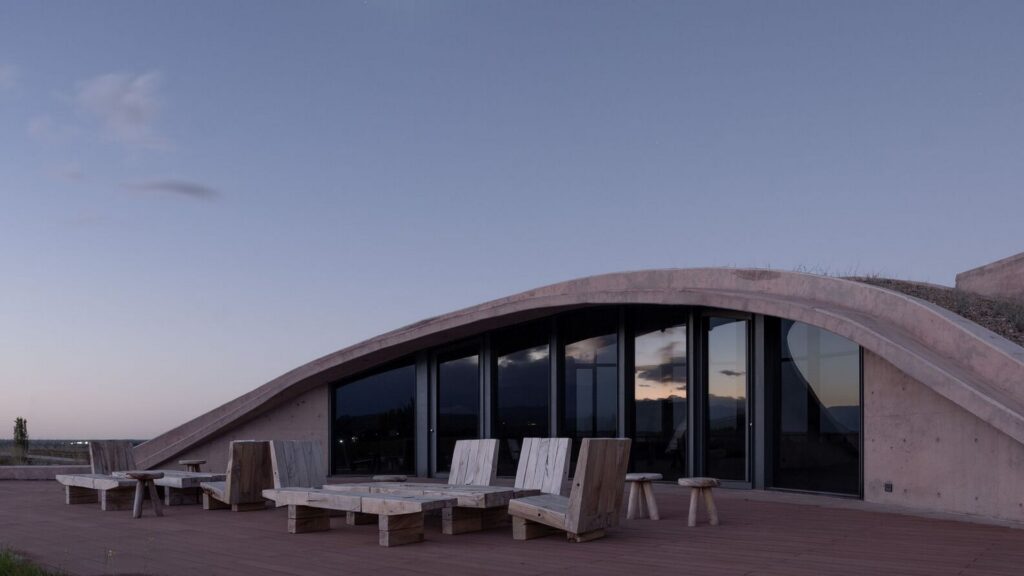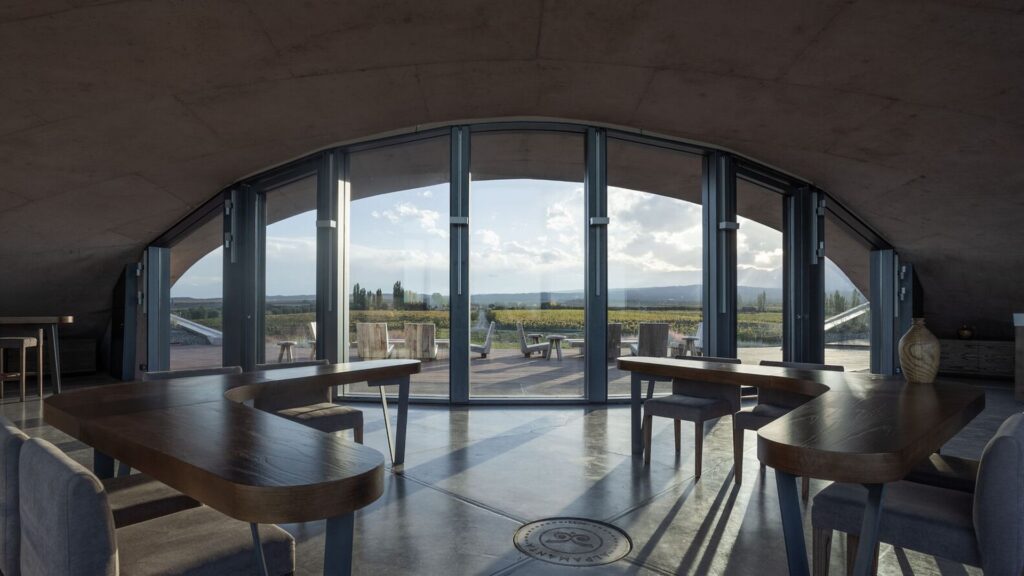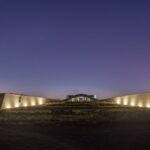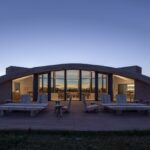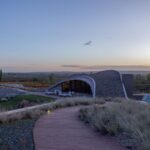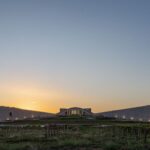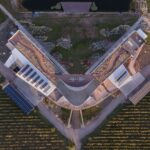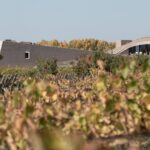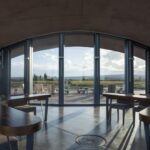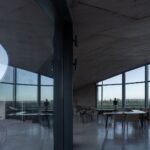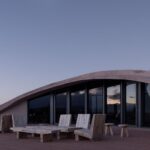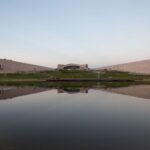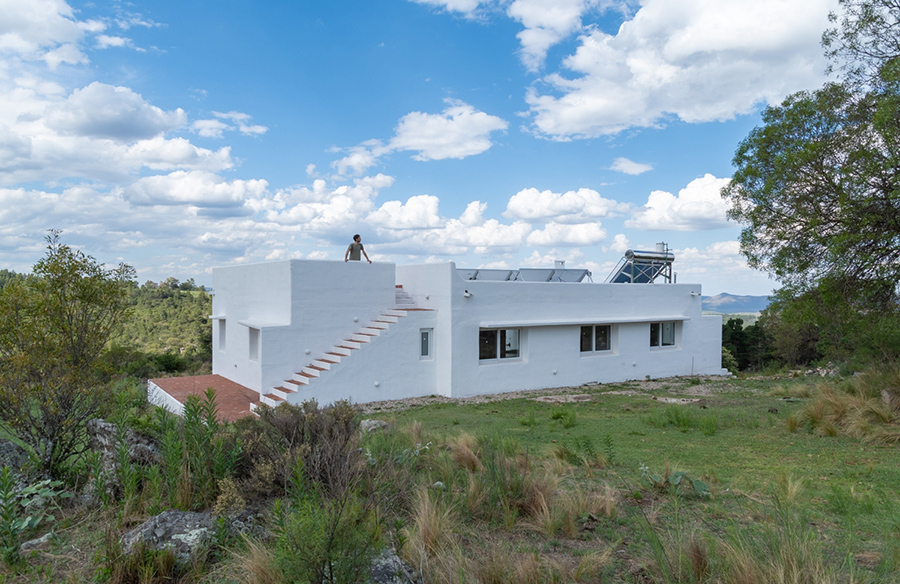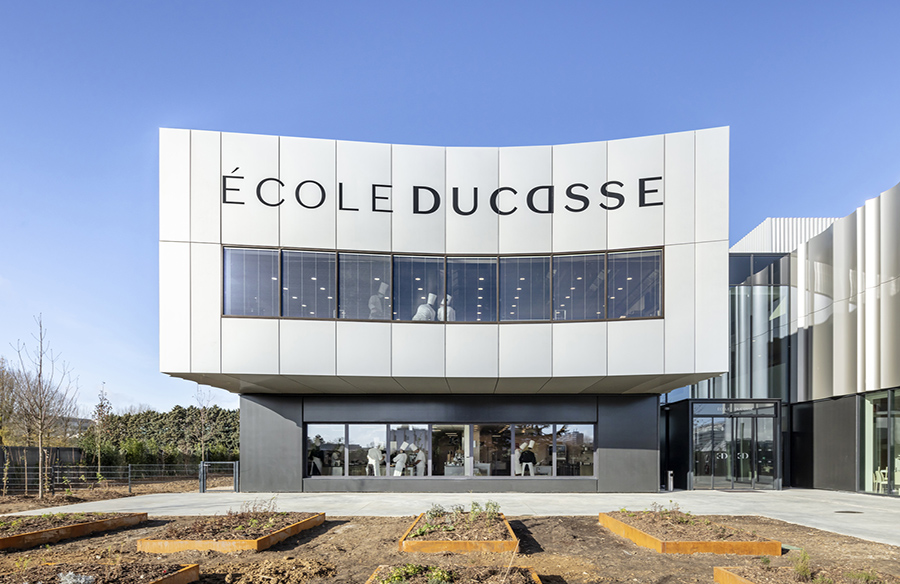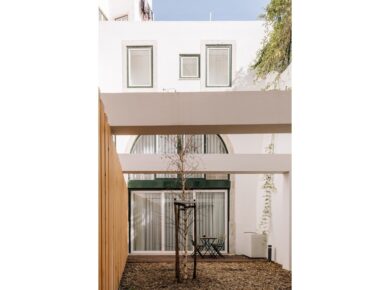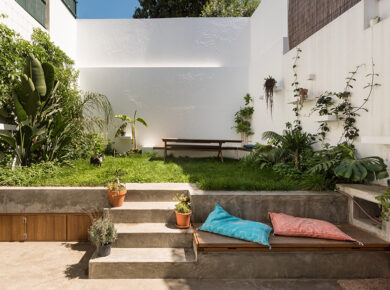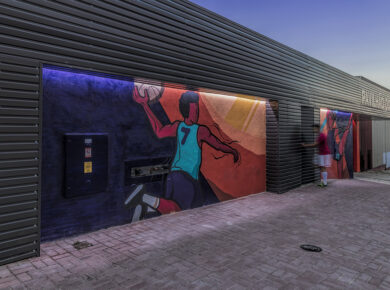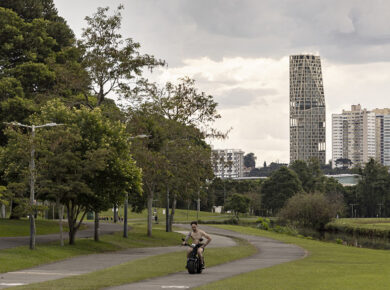Location and Approach
Alpamanta Winery is set to be built on the east side of Cobos Street, just south of Route 89. The entrance to the estate is through a street on the south side, lined with olive trees and surrounded by organic vineyards. This path leads to the winery’s central location within the property, organized in a rhombus shape to facilitate an orthogonal layout.
Property Layout
The property measures 136m by 136m, with its vertices aligned North-South and East-West, functioning as a natural compass that organizes the space according to the cardinal points. The winery is positioned on the eastern side of the rhombus, designed in an “L” shape. The arms of the “L”, which include the Tank Ships and the Bottle Ship, open westward towards a large water mirror and the Andes mountains. These arms also enclose the Barrel Ship, which is designed in a triangular shape and features sloping ramps on the roof to allow tourist entry.
Service Area and Green Roofs
On the east side of the winery, a street lined with poplars provides access to the services sector, which includes the Vintage Eaves, Laboratory, Staff Bathrooms, Dining Room, Office, Bottling Eaves, and Deposits. The winery’s roofs are equipped with a Green Roof system, providing superior thermal insulation and facilitating rainwater harvesting, which is then collected in a landscaped irrigation pond.
Integration with the Environment
The primary design goal was to integrate the winery seamlessly with the natural landscape. This involved creating a dialogue between the natural and built environments, controlling the scale, and ensuring chromatic and textural integration. The use of green slopes helps conceal different sections of the winery, serving as natural bleachers for landscape viewing and outdoor concerts. This design choice enhances the visual connection with the surrounding environment, with the mountains and their reflections in the water serving as a scenic backdrop.
Entrance and Interior Design
The main entrance is located on a mid-height Mirador Terrace. Visitors descend a helical ramp to a circular Cava that overlooks the Tank Room, Barrel Room, and Bottle Stowage Room. Although these rooms are at ground level, the design creates the illusion of descending into a subterranean space without the associated risks of humidity and pollution.
Tasting Area and Vertical Connection
The tasting area is centrally located and serves as a vertical connection point between different sections of the winery. This space, designed with vertical proportions, acts as an Axis Mundi, connecting the cosmos with the earth. It traverses the tasting cellar and connects to the Prepared Room located underground, emphasizing the connection with the earth.
Conclusion
Alpamanta Winery represents a harmonious blend of architectural design and natural landscape. By carefully considering spatial organization, material use, and environmental integration, the winery creates an immersive experience that reflects the beauty and tranquility of its surroundings. The thoughtful design not only serves functional purposes but also enhances the visual and sensory experience for visitors.

