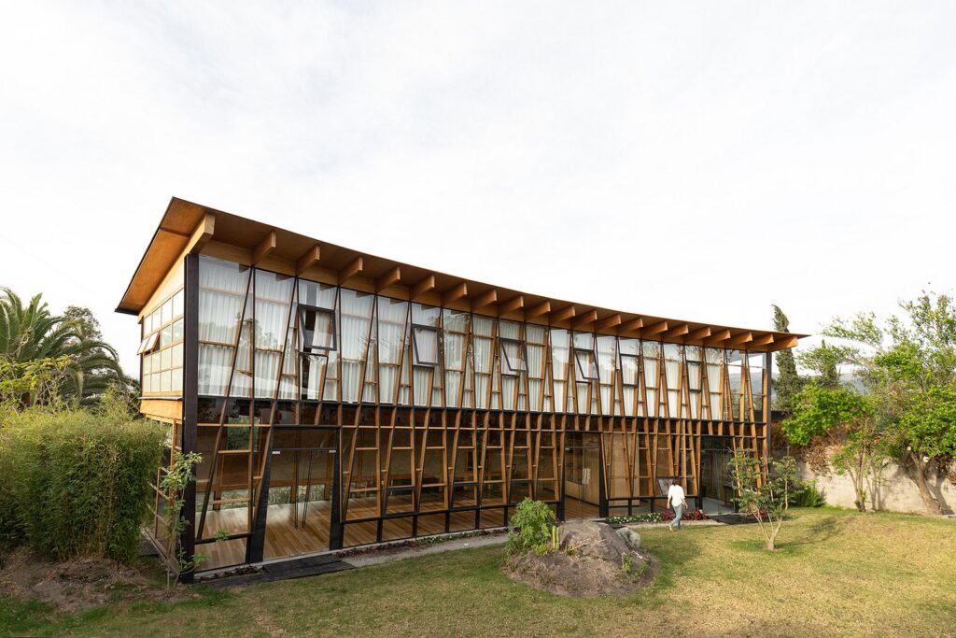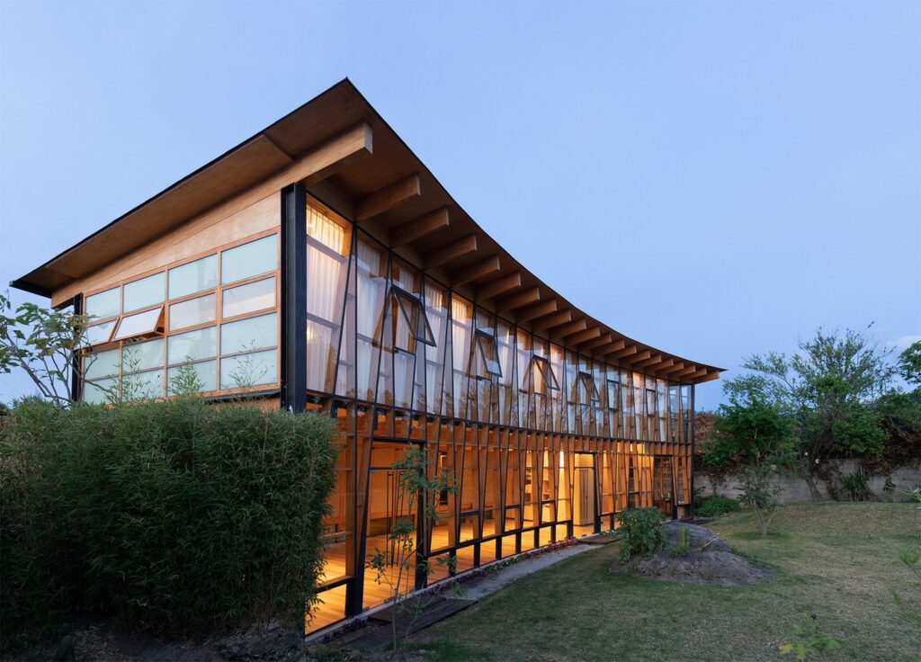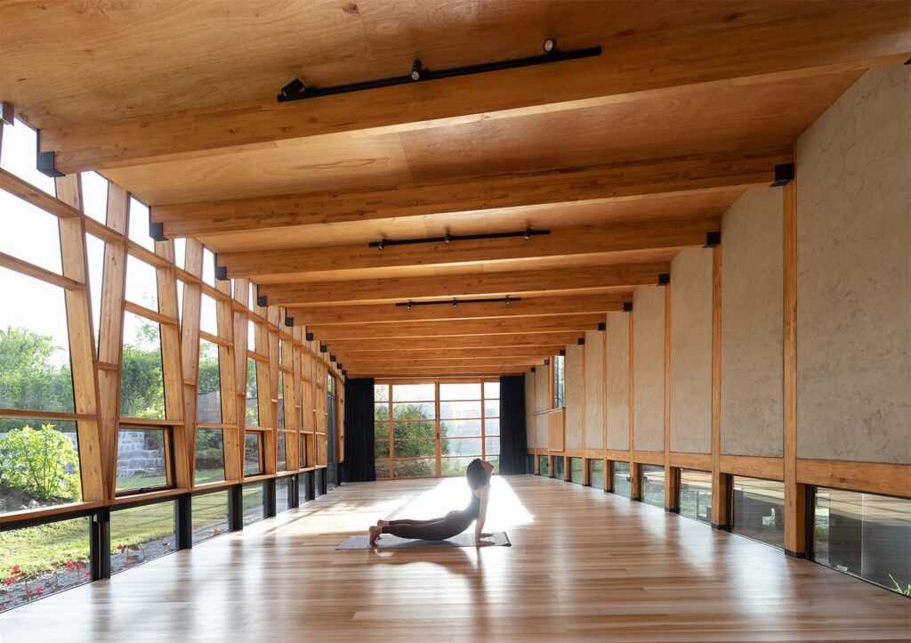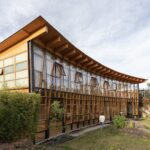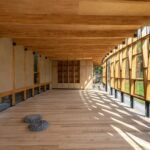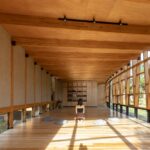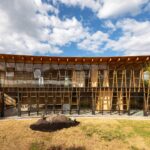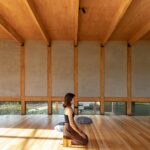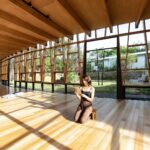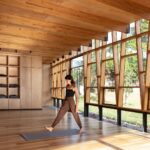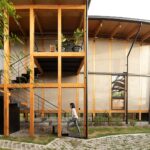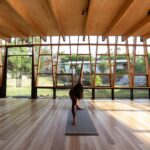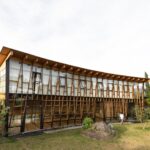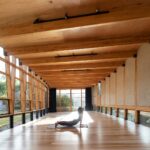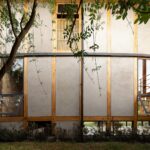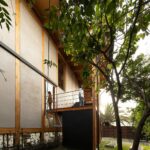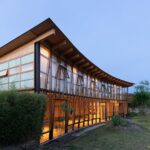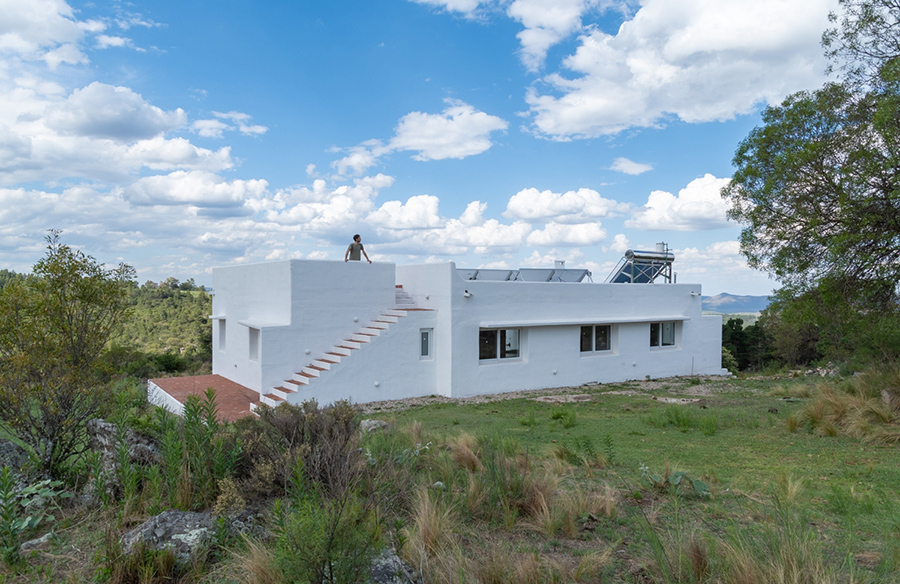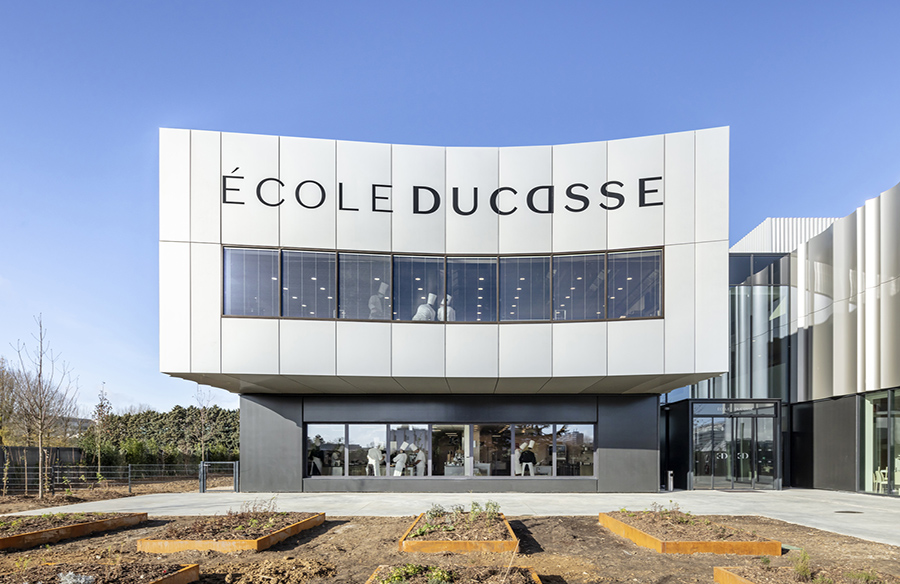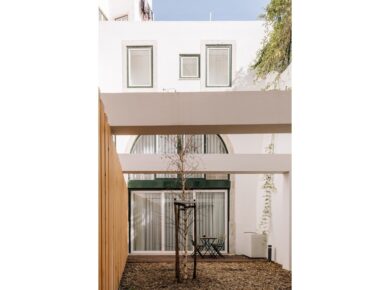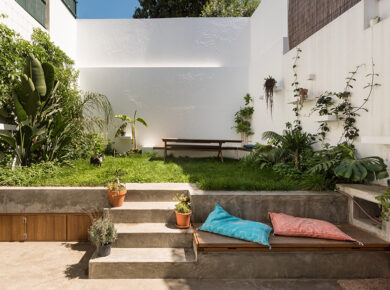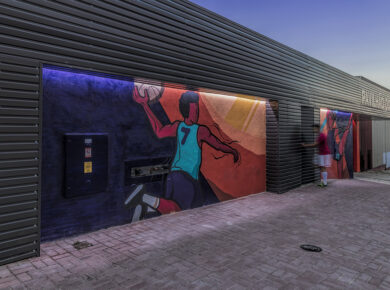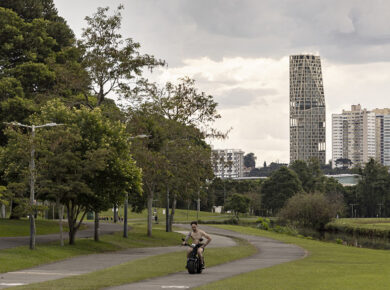Concept and Purpose
Ágape Colectivo, founded by a psychologist who specializes in yoga and therapeutic theater, required an expanded space to accommodate her growing needs. To fulfill this requirement, a mixed-use building was designed, combining areas for multiple therapies with residential space on the upper floor.
Initial Development
The first step in the construction involved creating a setback rammed earth enclosure to restrict car access, establishing a pedestrian-friendly area with natural landscaping. This design choice promotes a tranquil environment conducive to therapy and relaxation.
Architectural Design
The new structure, composed of timber and earth, surrounds a central courtyard. The building features a transparent and permeable facade that opens to this central space, fostering a connection between the indoor and outdoor environments.
Functional Layout
On the ground floor, public areas include a multipurpose room for yoga, theater, and concerts. The central space houses the bathroom area and a therapeutic arts room for activities like sculpture and painting. The upper floor comprises a complete apartment with a studio and balcony, providing a serene living space for the founder.
Structural Details
The structure of Ágape is reminiscent of a basket, with a main facade formed by a sequence of slender triangles built from laminated wood beams. These triangles, once assembled on the ground, are mounted on a continuous metal strip with metal feet, which helps preserve the wooden structure and bahareque walls. This design also allows users to view the outside while lying on the floor of the multipurpose room.
Modernized Vernacular Construction
Ágape modernizes the traditional bahareque construction process by using mortar projection guns with compressors. This technique allows for the efficient covering of large areas with an earth mix, improving compression and preserving artisanal craftsmanship for the finishing layer.
Artisanal Craftsmanship
Local artisans manually craft special details and pieces, such as metal doorknobs, handles, ceramic and wooden sinks, and carpentry elements. These handcrafted details add unique character to the building, blending functionality with artistic expression.
Sustainable Landscaping
The landscape design provides privacy and shade, featuring a central forest with native trees and plants. The building incorporates a rainwater collection system, filtering water from showers and sinks for garden irrigation. Blackwater is managed through a biodigester in the backyard, disconnecting the building from the public sewage system.
Environmental Integration
The choice of construction systems, materials, ventilation, lighting, and building location was driven by the direct relationship between space and user. The building breathes through its earth walls, with the facade structure acting as a lattice for managing sunlight and shade. The main challenge was optimizing resources and minimizing environmental impact, ensuring the building could return to the earth at the end of its lifecycle.

