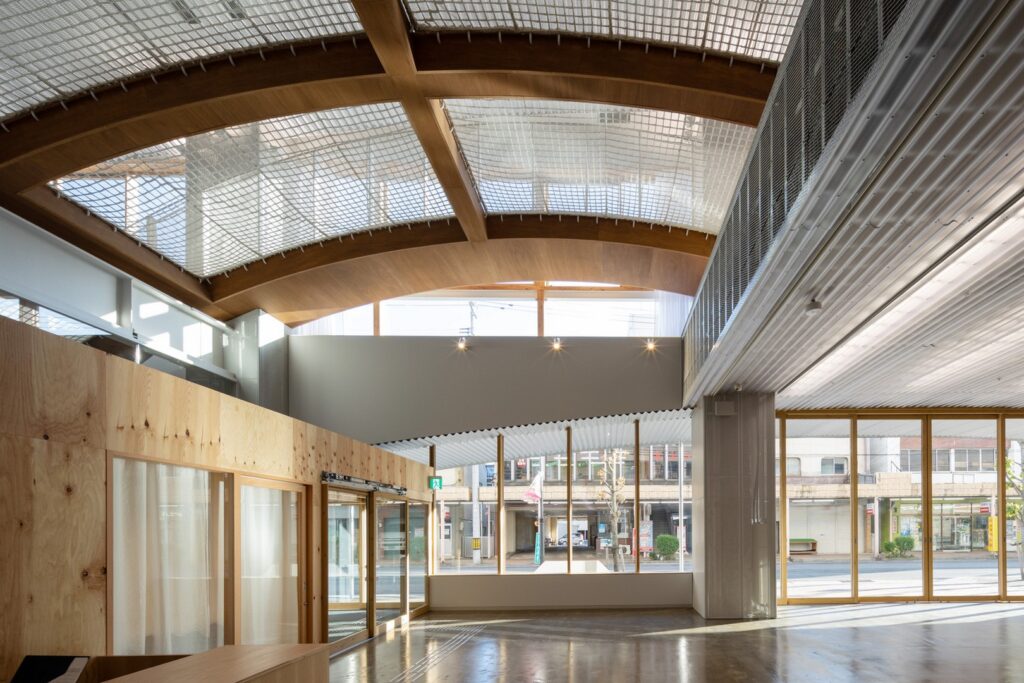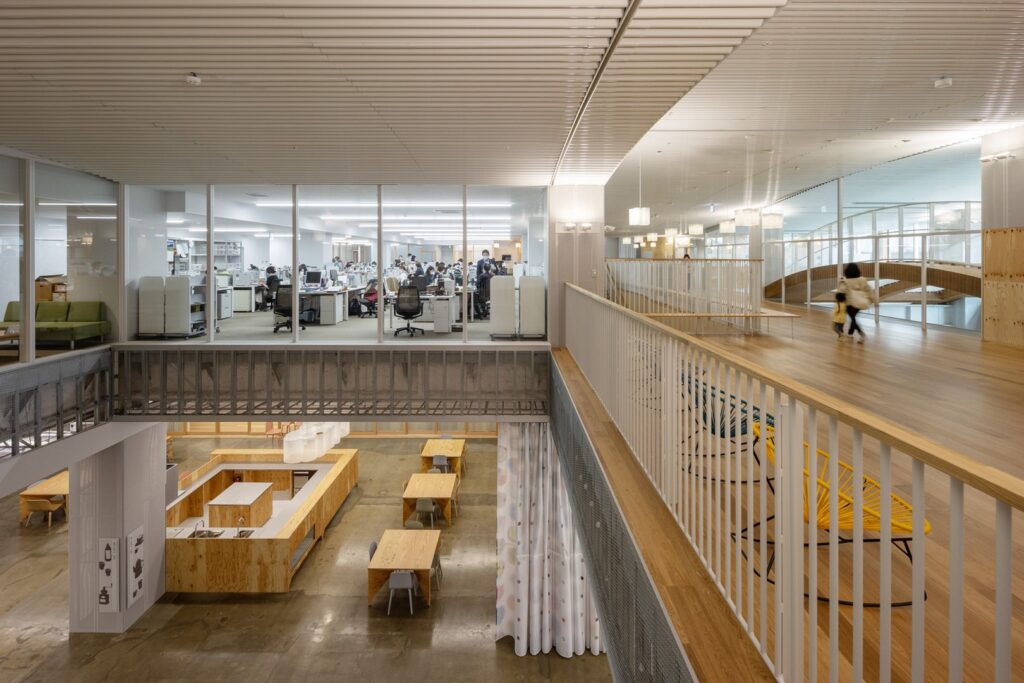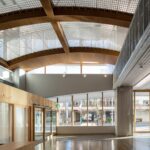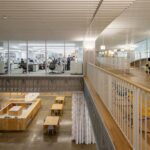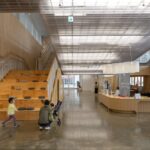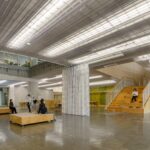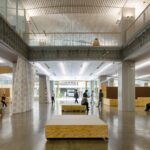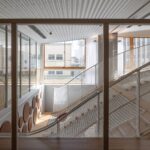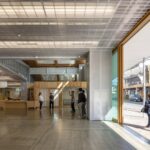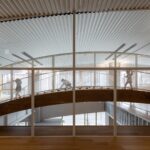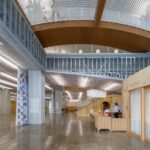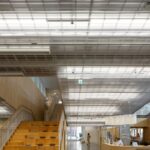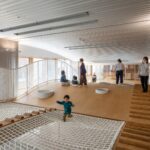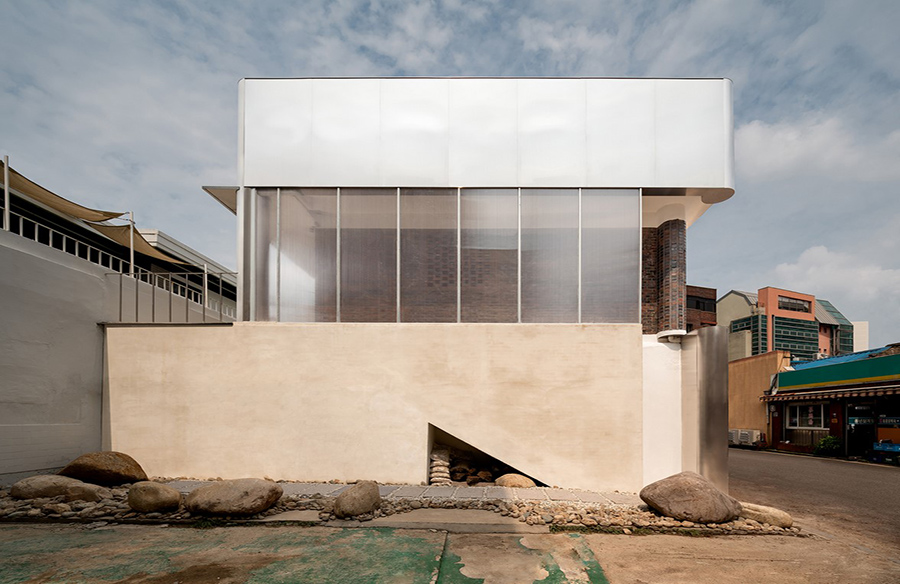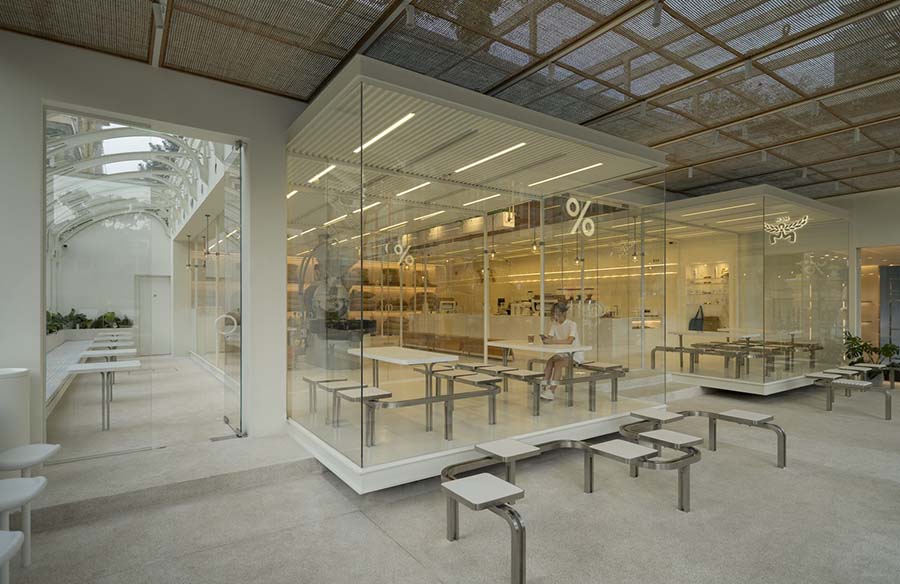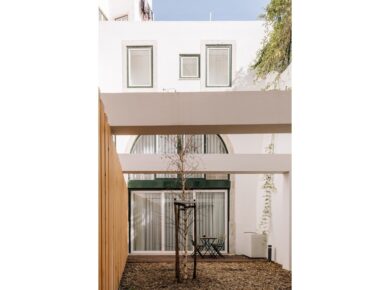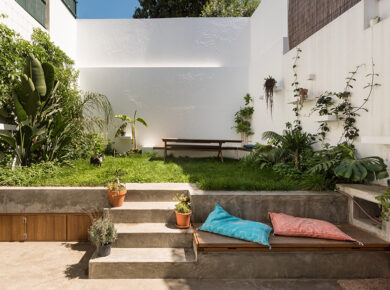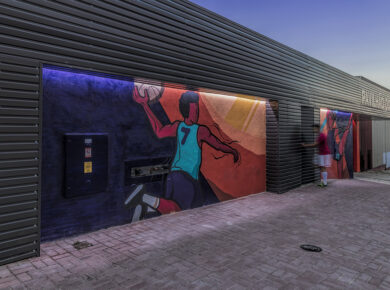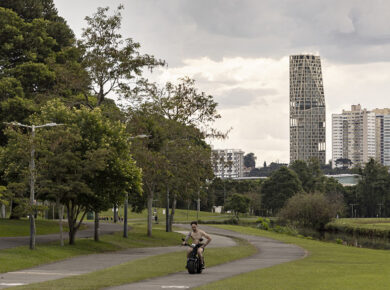UtA/Unemori teco Associates, a collaborative effort between UNEMORI ARCHITECTS and teco, embarked on a transformative journey in the heart of Kitakami, Iwate Prefecture, Japan. Their mission: to breathe new life into an existing eight-story commercial building by repurposing its first two floors into a dynamic health and childcare support complex spanning 4,000 sqm. By repurposing underutilized urban space, the architects aimed to create a vibrant hub that would cater to the diverse needs of the community.
Creating a Welcoming Environment
The design approach involved a complete overhaul of the building’s interior and facade, turning it into a welcoming space that fosters connectivity and engagement. The central focal point of the complex is a spacious, open area characterized by undulating floors and ceilings, large windows, and an inviting entrance. This central plaza serves as a versatile indoor hub, seamlessly integrating elements of healthcare, childcare, and community engagement under one roof.
Innovative Adaptation
Rather than embarking on new construction, UtA/Unemori teco Associates opted for adaptive reuse, breathing new life into an existing commercial building dating back to 1999. The transformation involved a meticulous gutting of the first two floors and a complete overhaul of the facade. The result is a striking glass-fronted structure that invites passersby to glimpse into the vibrant activities within, fostering a sense of transparency and accessibility.
Embracing Playful Design
One of the most distinctive features of the center is its playfully undulating floors and ceilings. By deconstructing the rigid rectangular grids of the original structure, the architects created an engaging environment that stimulates creativity and exploration. The wavy contours provide a dynamic backdrop for the indoor playground while ensuring practical considerations such as safety clearances for medical facilities.
Bridging Interior and Exterior
UtA/Unemori teco Associates sought to dissolve the boundaries between the interior space and the surrounding urban fabric. Large windows and glass sliding doors frame the facade, offering glimpses of the bustling activity within. This seamless integration not only enhances the visual appeal of the building but also strengthens its ties to the community, inviting residents to partake in the diverse array of services and programs offered within.

Conclusion: A Beacon of Urban Renewal
In the Kitakami Children Health & Support Center, UtA/Unemori teco Associates have created more than just a building; they have crafted a vibrant urban landmark that embodies the spirit of innovation, inclusivity, and community engagement. Through their innovative design approach and commitment to adaptive reuse, they have revitalized urban space, transforming it into a dynamic hub that serves the needs of residents today and for generations to come.

