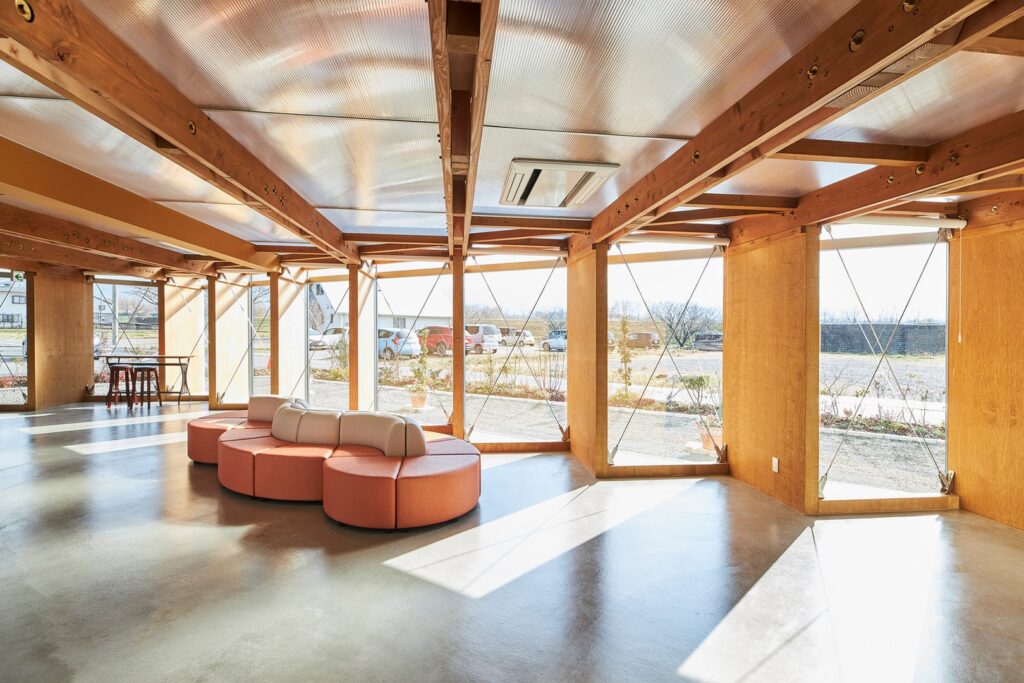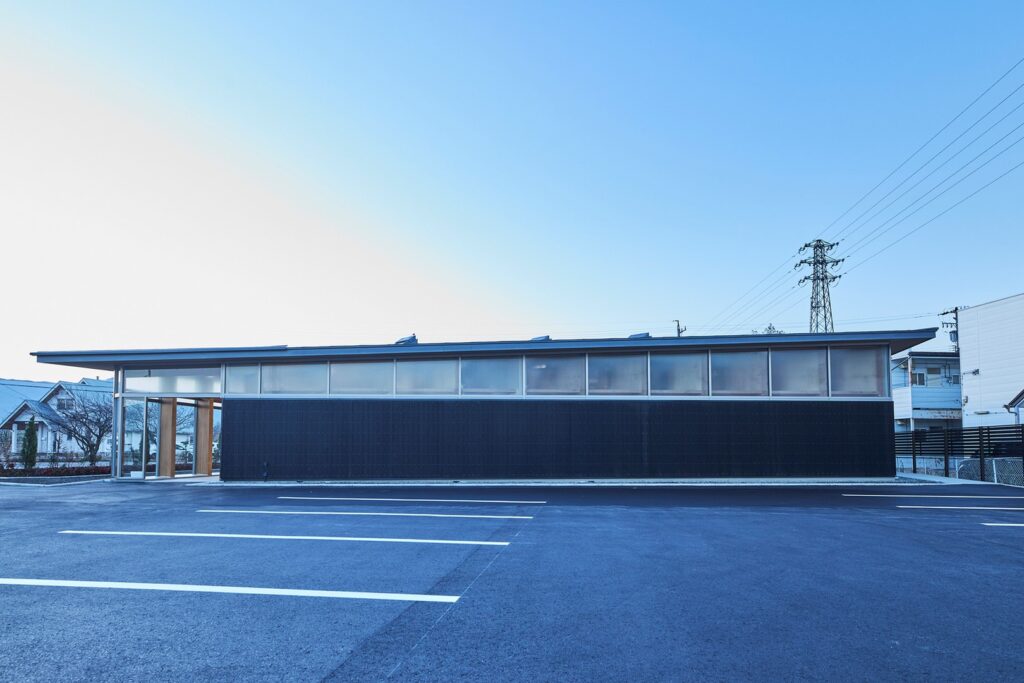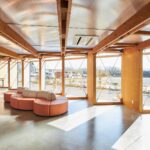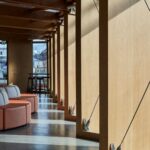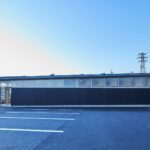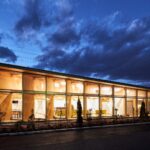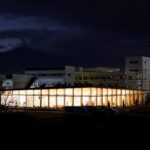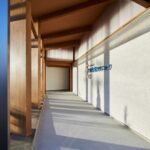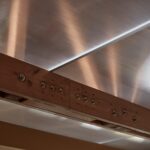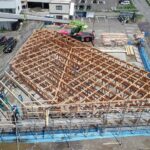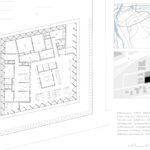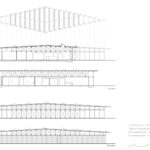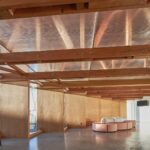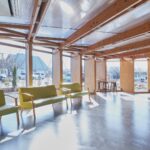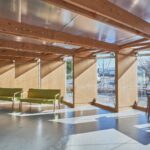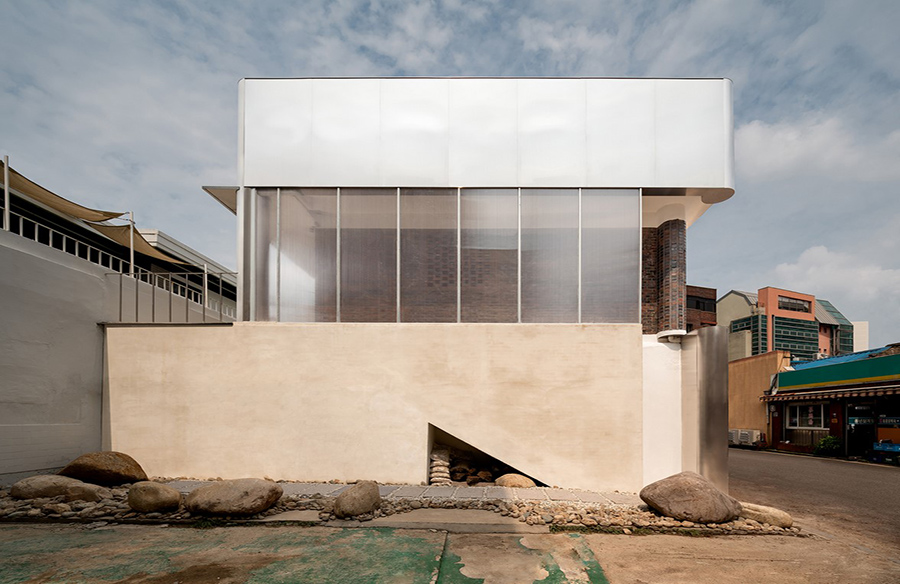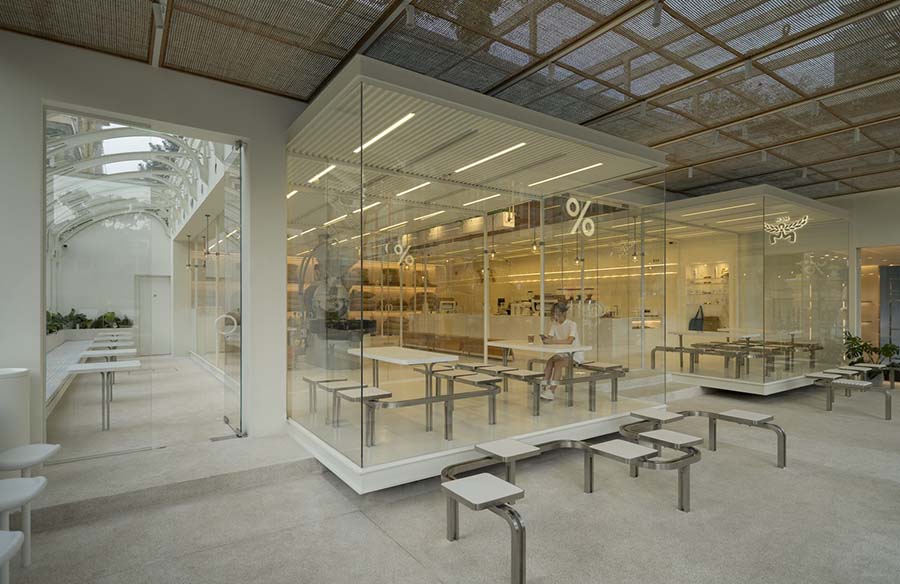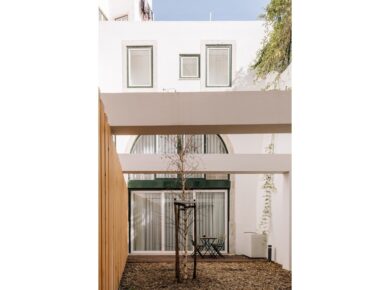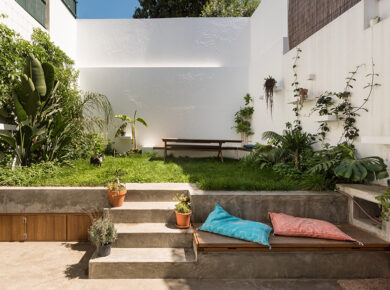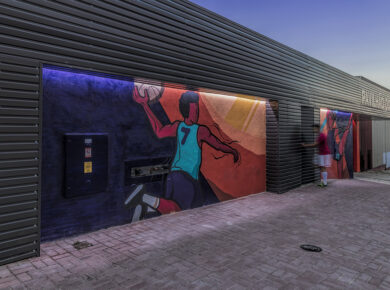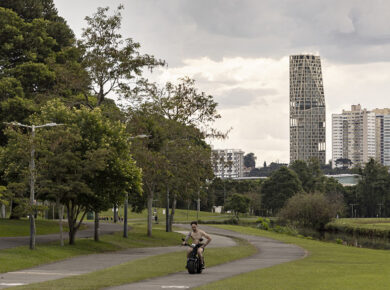Nestled in Nagano, Japan, the Konohana Clinic stands as a beacon of innovation in reproductive medical care. Embracing the ethos of natural body cycle adjustment, the clinic boasts a unique feature—a light ceiling crafted from wooden trusses and a translucent layer that transforms with the shifting sunlight. Within its expansive internal space, minimal columns pave the way for versatile planning, allowing the wooden trusses to span freely across the structure. These trusses, varying in height, create a dynamic plenum space that acts as a luminous pool, its radiance shifting with the passage of time, weather conditions, and seasonal changes.
Embracing Site Geometry
Situated amidst the scenic backdrop of the Mibu River and the Southern Alps, the clinic’s design harmonizes with its surroundings. The building’s layout, aligned with the site’s parallelogram shape, maximizes structural efficiency while orienting spaces towards the southeast, offering captivating views of the distant mountains. The elongated walls, adapting to the site’s contours, play with perception, alternately opening up vistas and providing intimate enclosures.
Spatial Planning for Tranquility and Functionality
Careful consideration was given to spatial arrangement, balancing the need for openness and privacy. A spacious waiting area, basking in southeastern sunlight, offers a serene environment for patients, while medical program rooms, requiring confidentiality, find their place in the northwest. The central positioning of the office space optimizes clinic operations, facilitating seamless movement between rooms. By embracing the site’s shape, the clinic achieves internal spatial efficiency while accommodating requisite parking spaces outdoors.
Sustainable Timber Construction
In a nod to sustainability and local craftsmanship, the clinic’s construction prioritizes wood sourced from the surrounding forests. Designed for ease of assembly by local artisans, the structure relies on standard lumber available in the regional market. Utilizing a simple yet robust construction method, wooden trusses are crafted from split lumber and minimal bolts, ensuring structural integrity while minimizing reliance on processed materials. As Japan grapples with challenges in the timber industry exacerbated by the COVID-19 pandemic, the clinic’s approach underscores the importance of sustainable supply chains in long-term architectural endeavors.

