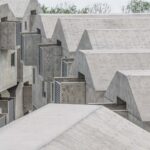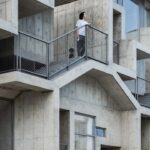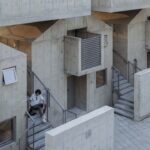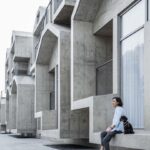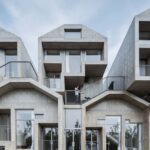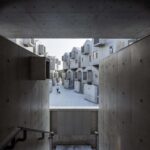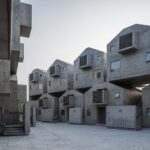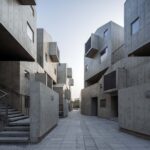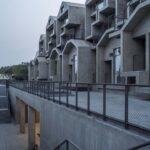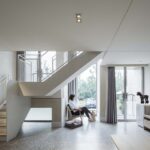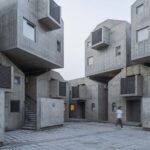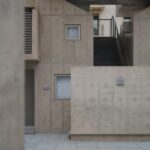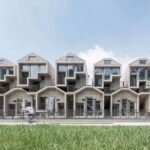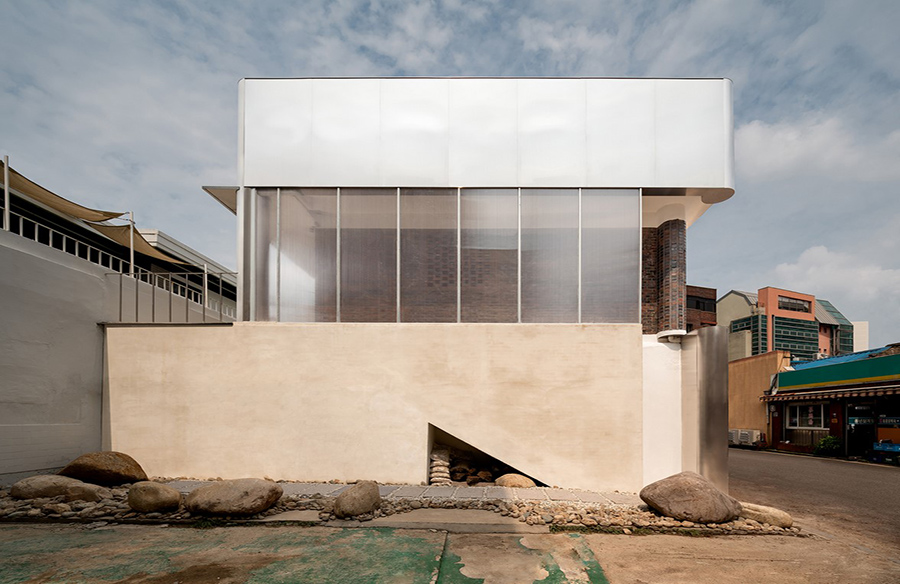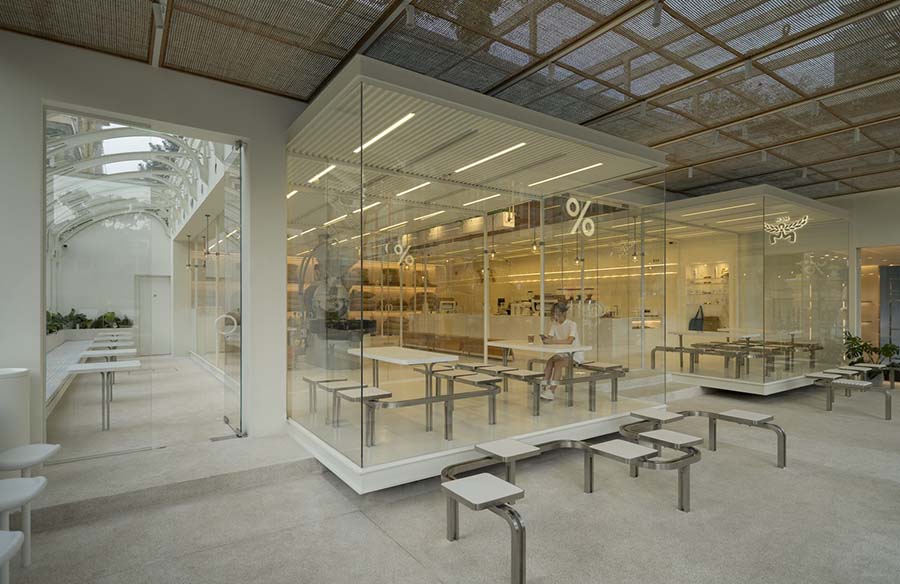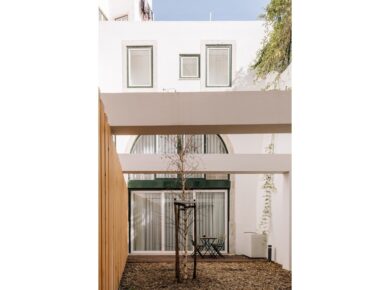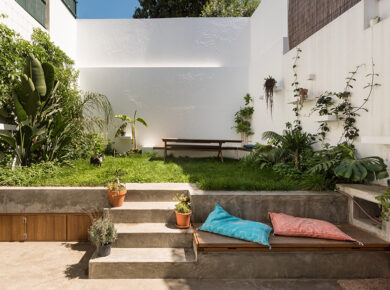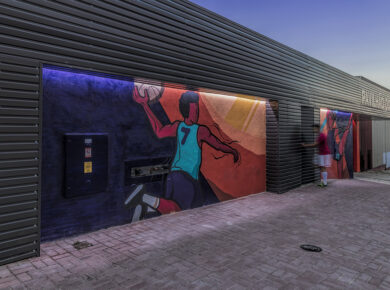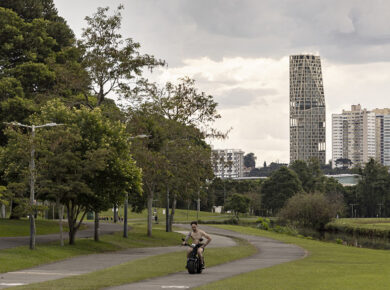The creation of the kennels by Atelier GOM stemmed from a profound consideration of both human and canine needs. Situated at the southernmost tip of Aranya, the triangular-shaped site was earmarked for a pet hotel. While conventional design models for small hotels were considered feasible from a human standpoint, they posed challenges in managing dog-to-dog encounters, which could induce panic among the animals. Thus, a novel approach was sought to minimize such interactions while maximizing comfort for both pets and their owners.
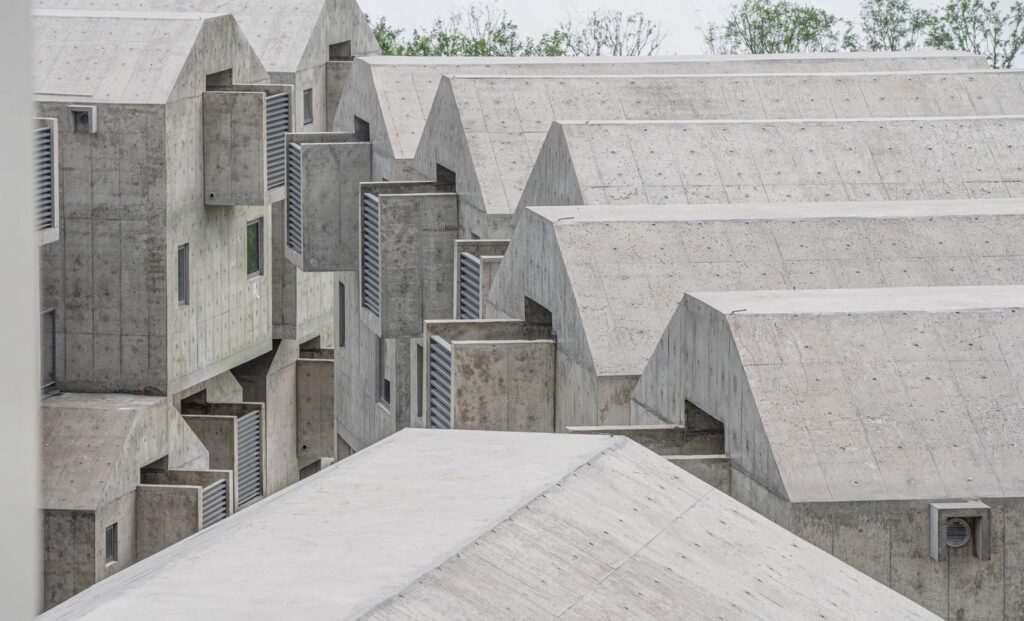
Architectural Solution: Staggered Stacked Model
To address the challenge of minimizing dog-to-dog encounters, Atelier GOM devised a staggered top and bottom stacked model comprising thirty boxes. Each box features independent entrances and exits, creating a unique architectural form while effectively reducing unnecessary interactions among dogs. By strategically separating the houses and incorporating stairs, natural lighting, and ventilation, the design achieved a delicate balance between functionality and aesthetics.
Orientation and Spatial Configuration
Given the triangular shape of the site, the design prioritized outward-facing guest rooms on three sides to minimize dog-to-dog eye contact. Internally, solid walls and equipment spaces were strategically positioned to enhance privacy and minimize visual distractions. The non-parallel layout and inner courtyard design further accentuated the sense of perspective, creating an intriguing spatial experience.
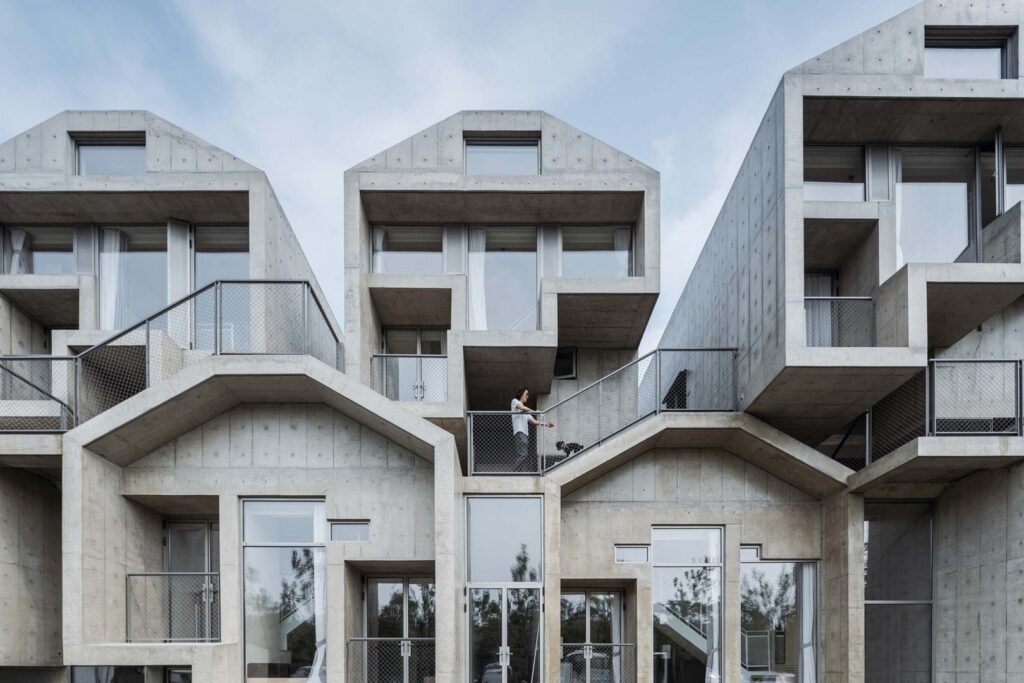
Structural and Equipment Design
The structural design of the kennels aimed to optimize space utilization and minimize visual clutter. While the initial pursuit of a non-aligned structural system posed challenges, a hidden frame structure was eventually adopted to balance design aspirations with practical considerations. Similarly, equipment piping and drainage design were meticulously planned to ensure seamless integration and visual coherence.
Waterproofing and Material Selection
Special attention was given to waterproofing design, particularly for the unique roof structure. Extensive experimentation led to the selection of transparent matte polyurea waterproofing coating, which proved effective in preventing water ingress while maintaining the building’s aesthetic integrity. Material selection, including fair-faced concrete and stainless steel, was carefully curated to enhance durability and visual appeal.
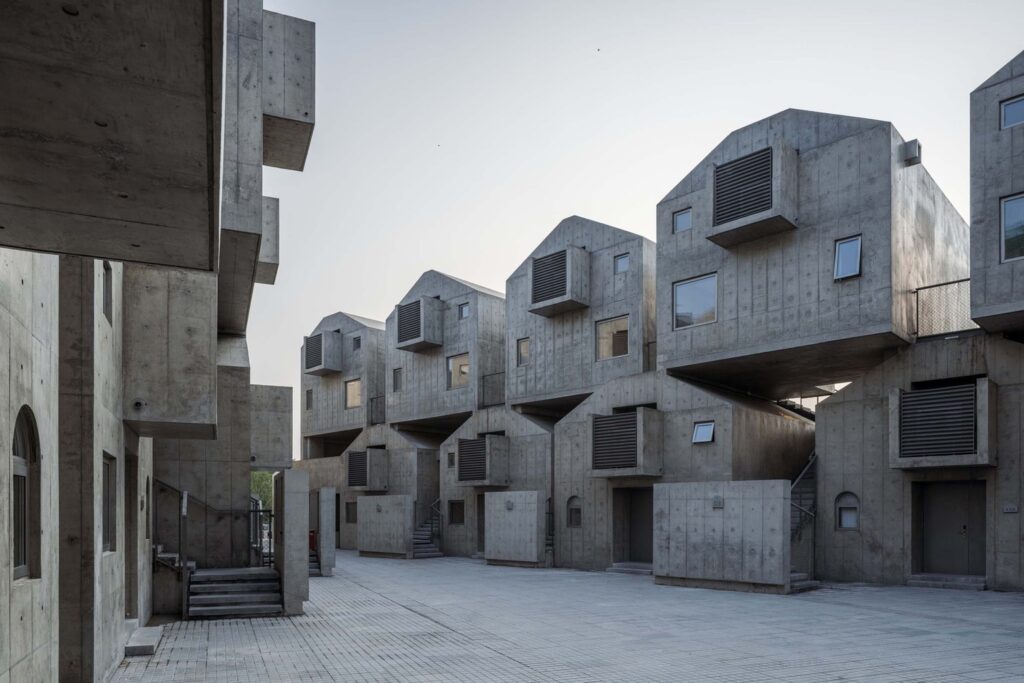
Guest Room Design and Conclusion
The design of guest rooms prioritized functionality and adaptability, with different configurations to accommodate varying needs. From bed placement to bathroom layout, every detail was carefully considered to ensure optimal comfort for both guests and their canine companions. Ultimately, the kennels serve as a testament to the symbiotic relationship between design, functionality, and user experience, exemplifying the art and science of architectural practice.

