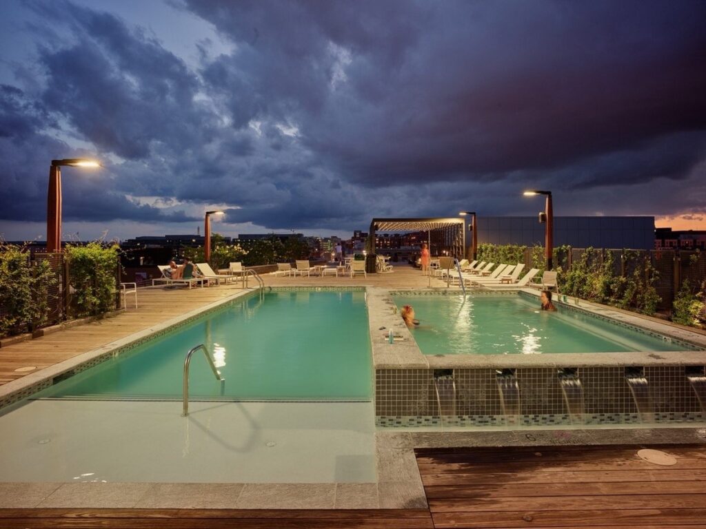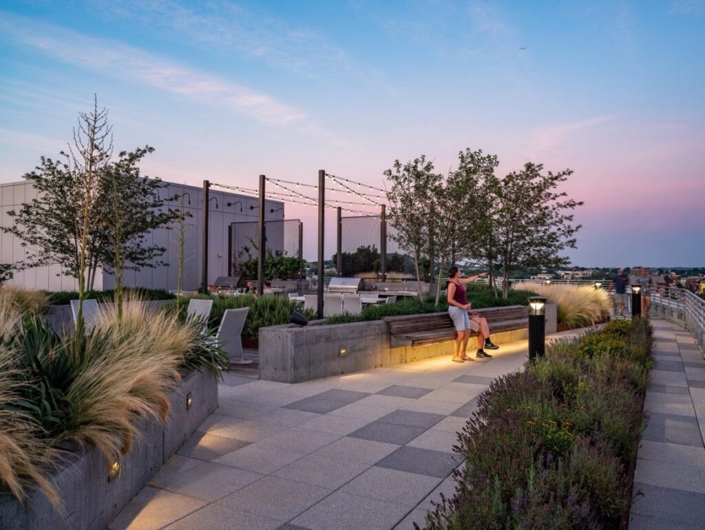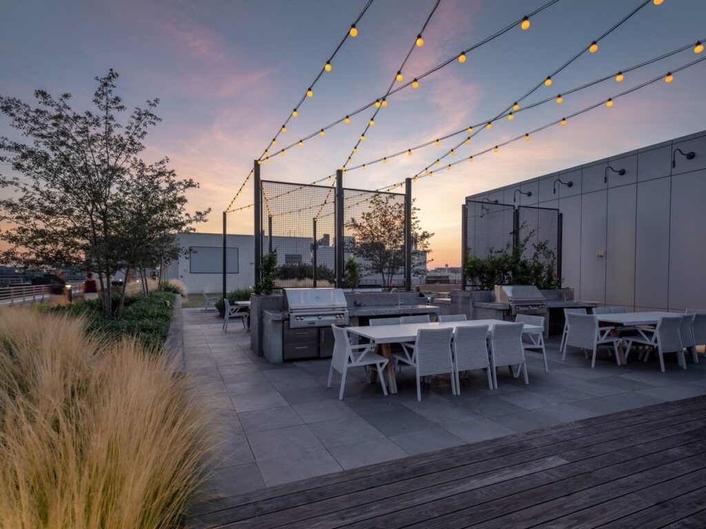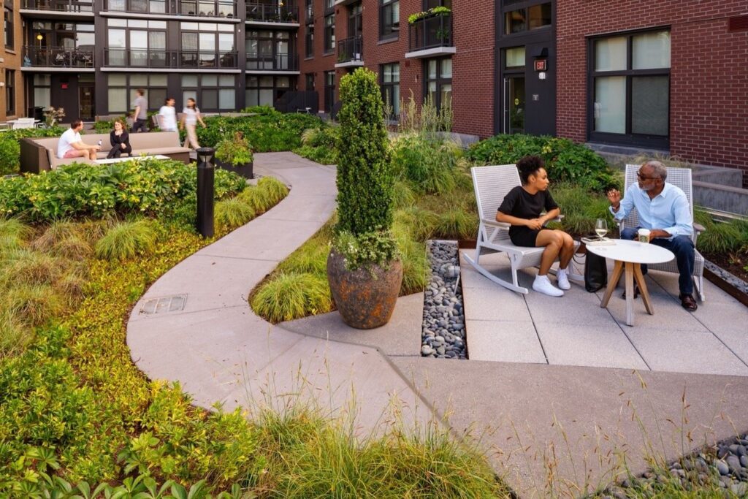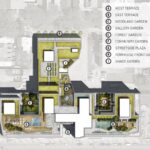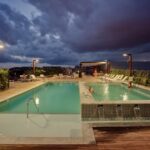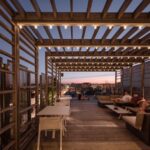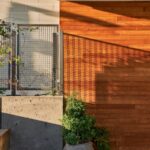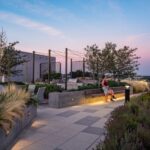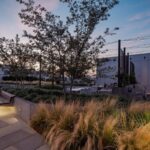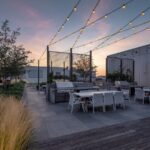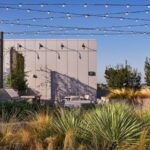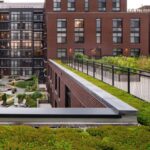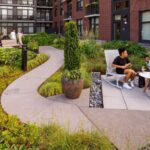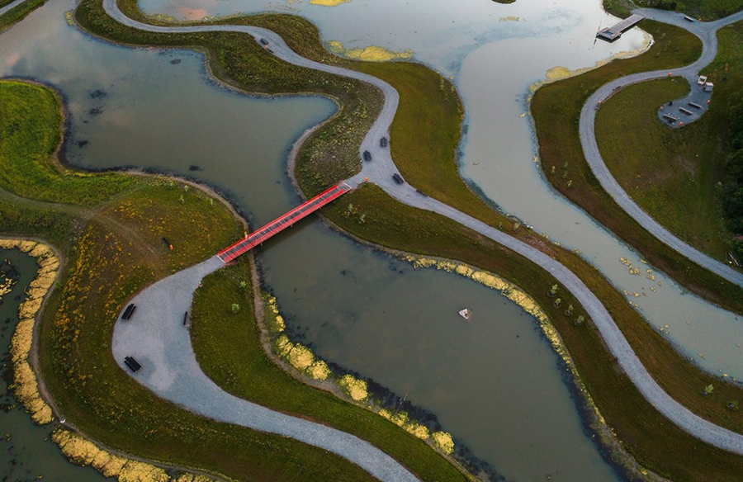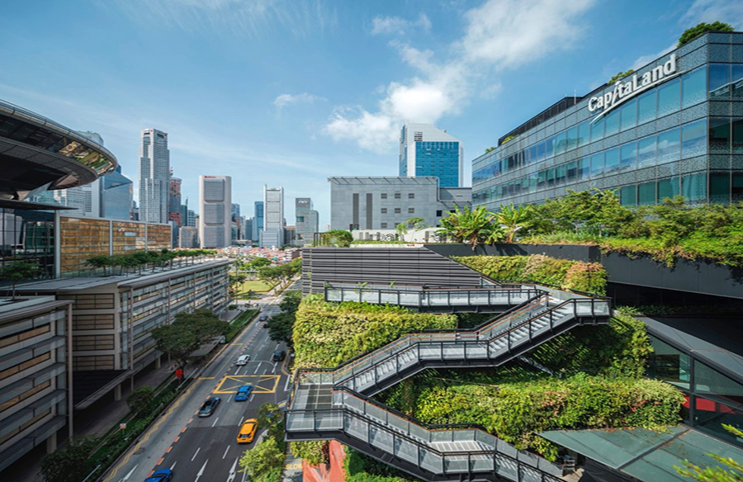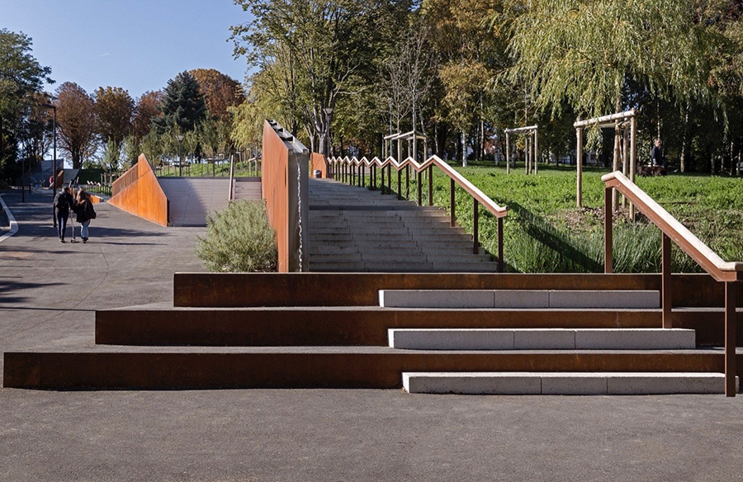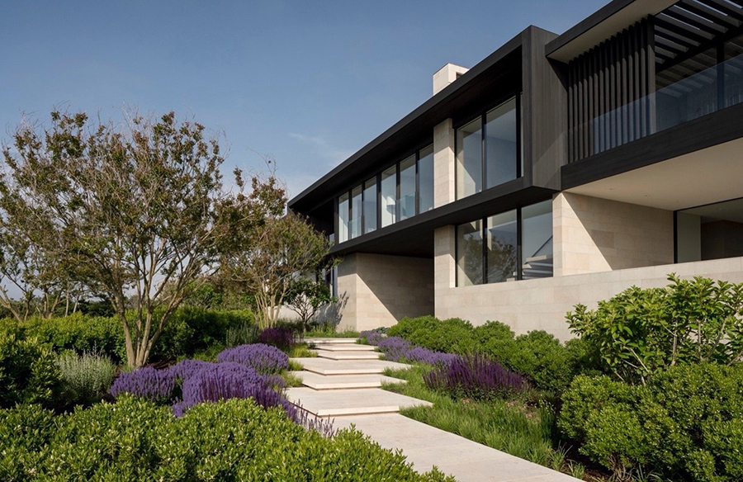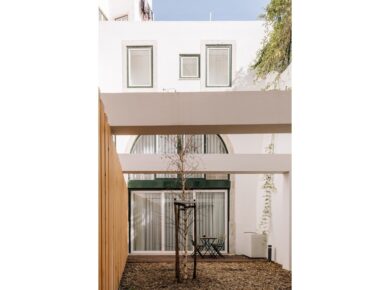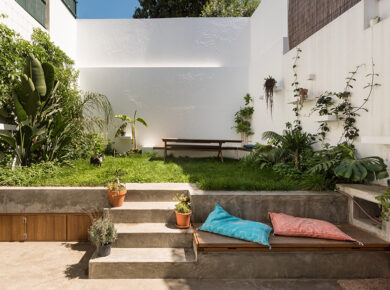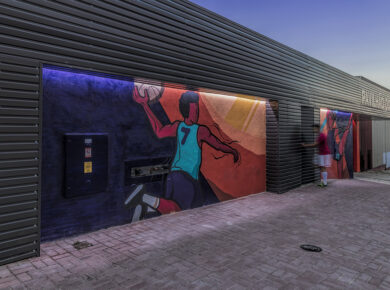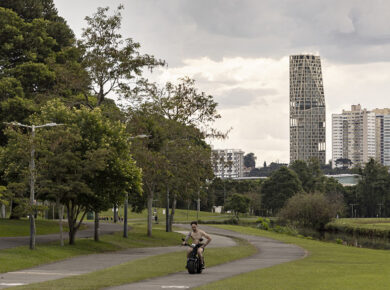Introduction to The Apollo
The Apollo is a dynamic 8-story apartment and retail building located in Washington, DC’s H Street Corridor, a bustling neighborhood near Union Station. With 435 units, the building’s substantial footprint allowed for the creation of a variety of outdoor spaces, enhancing the living experience for residents and integrating with the community.
Diverse Outdoor Spaces
The Apollo features an impressive range of outdoor amenities, including a large pool terrace, a spacious grilling and lawn terrace, a dog run, a community garden, four smaller outdoor courtyards, walk-out gardens for several ground-floor units, public streetscapes, and a public dining court. These spaces are designed to cater to diverse activities and enhance the building’s appeal.
Interrelation of Public and Private Spaces
An innovative aspect of The Apollo is its approach to blending public and private spaces. The main lobby houses a coffee shop and bar, encouraging community interaction and welcoming visitors. MKSK collaborated closely with SK+I Architecture to design an outdoor dining court at street level, complementing the lobby and emphasizing the seamless integration of public and private areas.
Rooftop Terraces with City Views
West Terrace
The west rooftop terrace is an active space featuring a swimming pool designed with adequate depth through close collaboration with architecture and structural engineering teams. A sculptural trellis provides shade and privacy. Additionally, the terrace includes an overlook with sunset views and a fire pit for a cozy gathering spot.
East Terrace
The east terrace offers a large dining and grilling area alongside a synthetic turf lawn, perfect for outdoor movies and social events. This space is designed to be versatile, accommodating various activities and gatherings.
Unique Courtyard Designs
Each of the four smaller courtyards at The Apollo has a distinct character:
- Fern Garden: A lush area with seating for small groups, creating an intimate and serene environment.
- Orderly Parterre: Organized with seating for larger groups, offering a structured and elegant setting.
- Social Space: Features a series of intimate patios, providing a larger area for social interactions.
- Community Garden: Offers expansive views of the adjacent streetscape and neighborhood, fostering a connection with the surrounding community.
Conclusion
The Apollo by MKSK exemplifies a thoughtful integration of diverse outdoor spaces within an urban residential setting. By blending public and private areas and offering a range of amenities, The Apollo creates a vibrant living environment that enhances community interaction and provides residents with numerous opportunities to enjoy outdoor activities and social gatherings.

