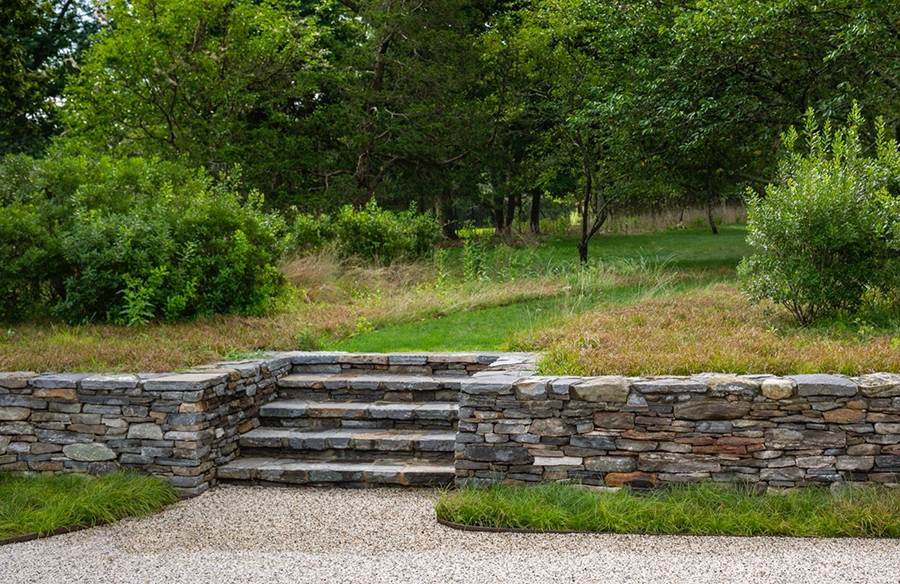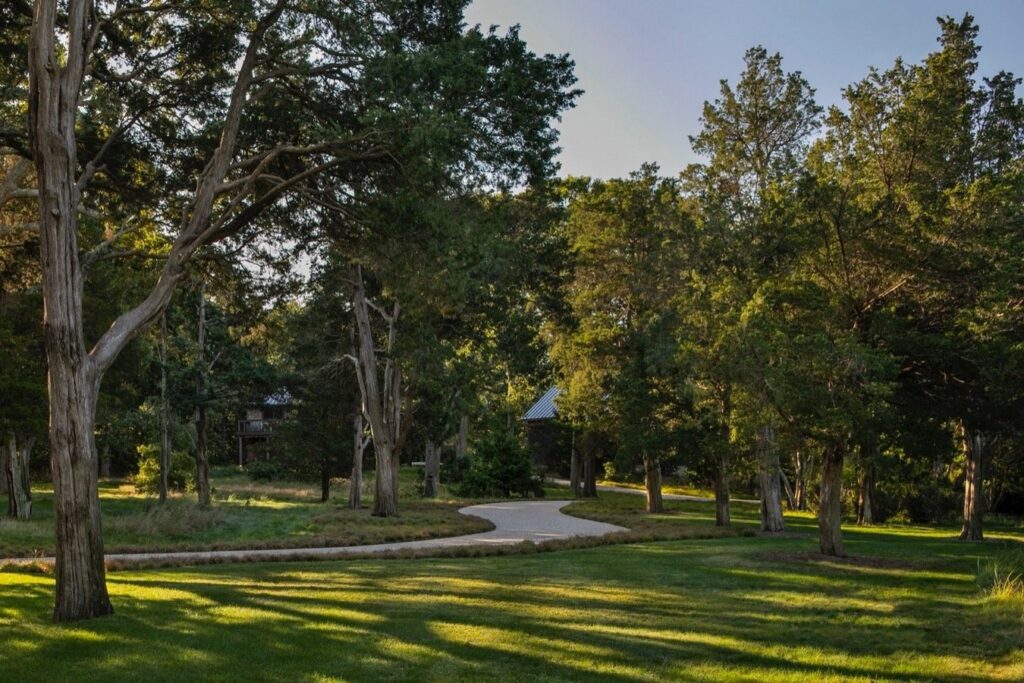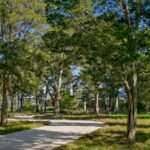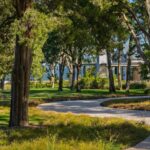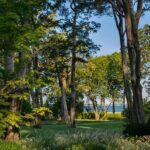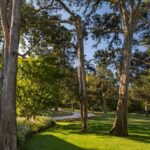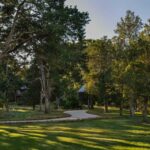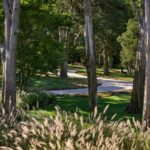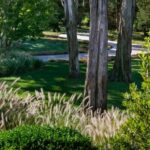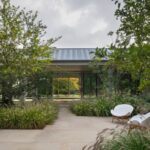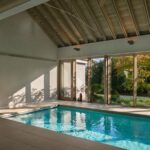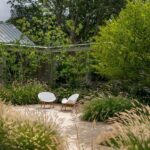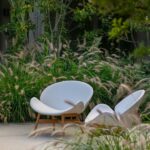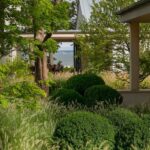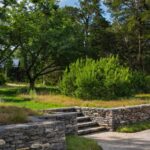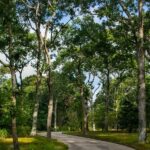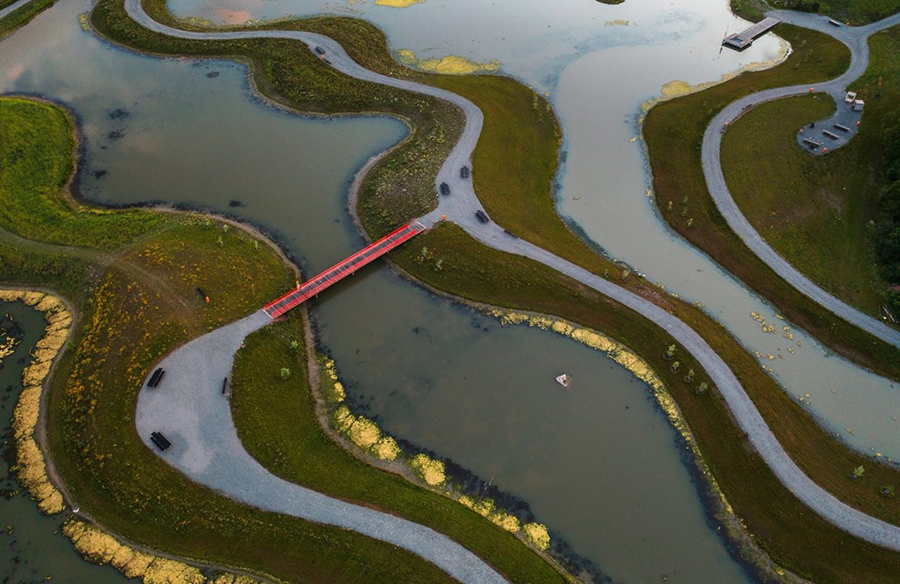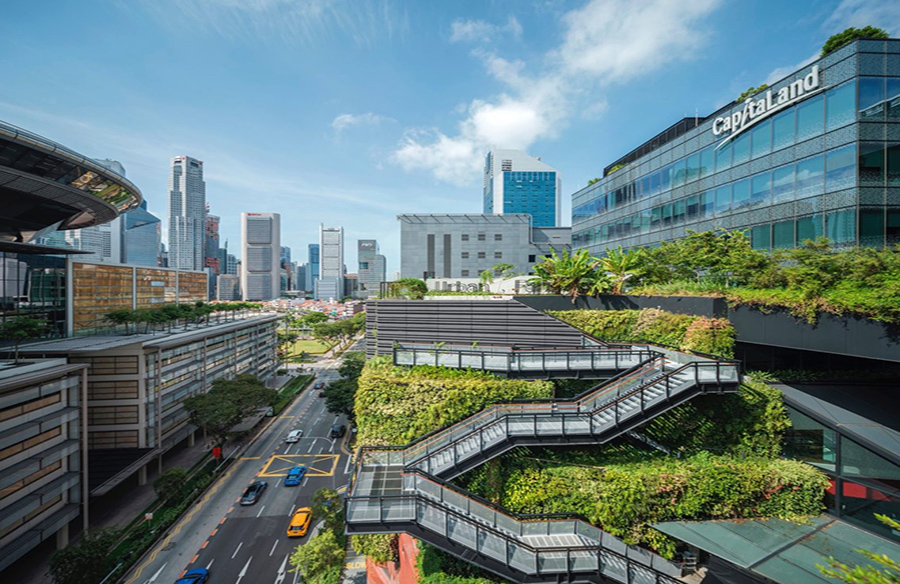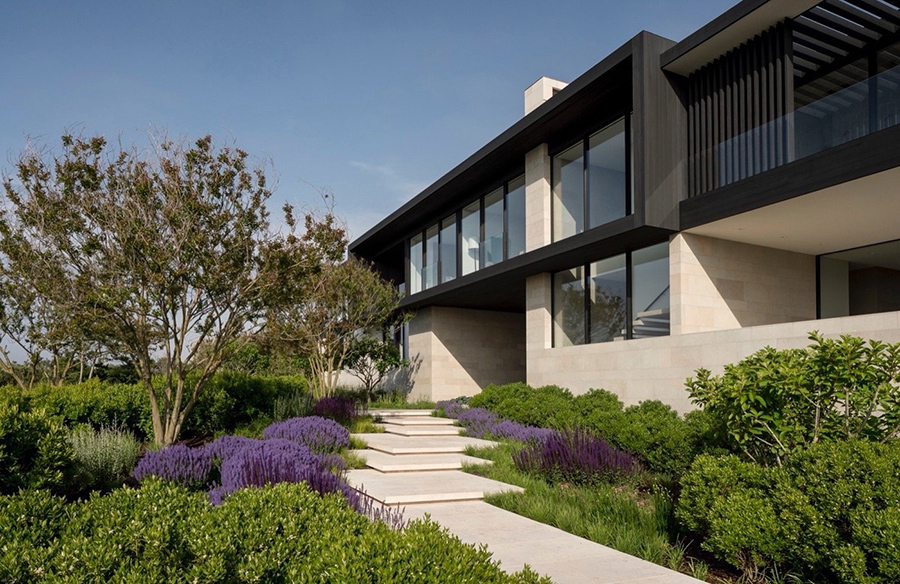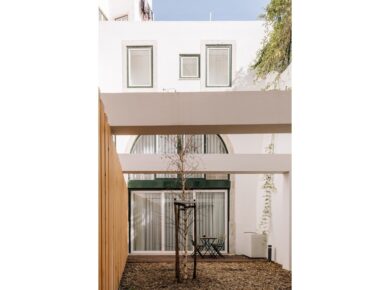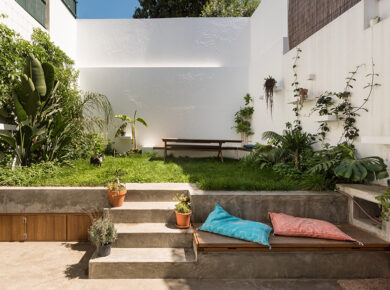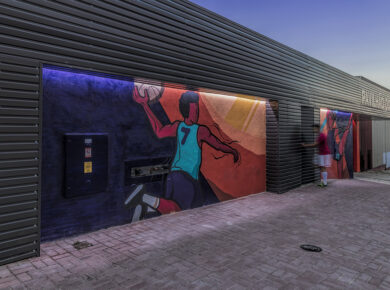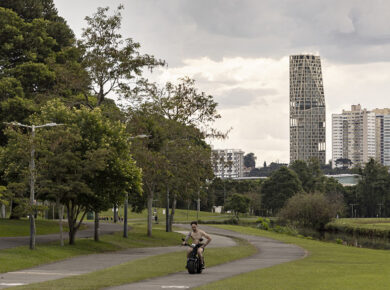At Cedar Crest, designed by LaGuardia Design Group, the project stands out for its creative reuse of existing landscape elements, particularly century-old cedar trees that define the property’s identity. Spanning eight acres overlooking Peconic Bay, the landscape architecture aimed to honor and integrate these historical features while enhancing the site’s natural beauty.
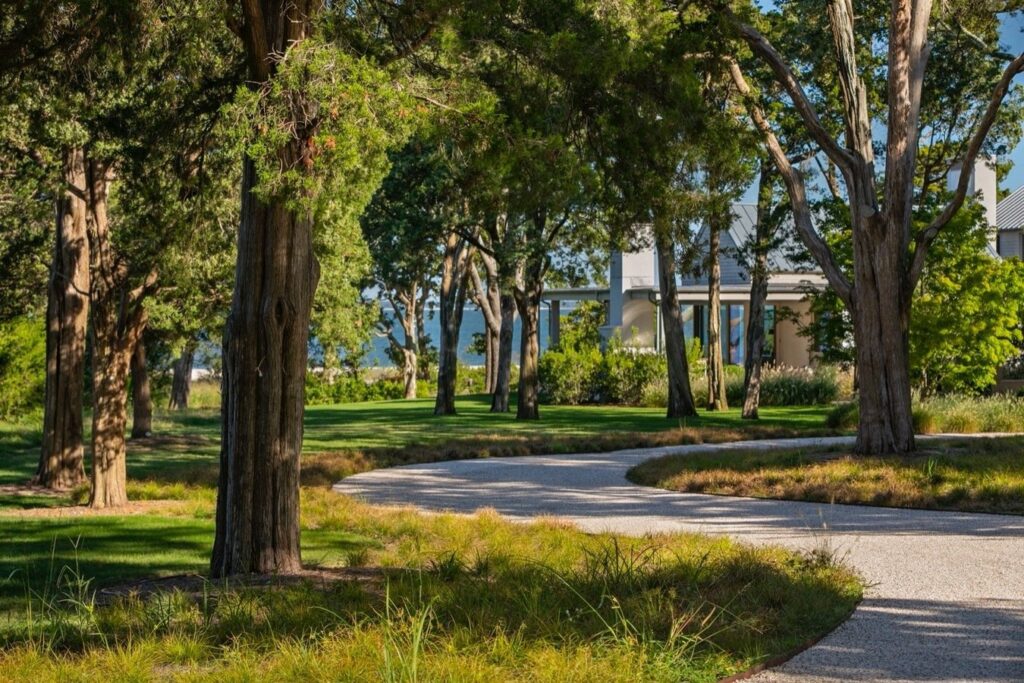 Honoring Existing Cedar Trees
Honoring Existing Cedar Trees
The centerpiece of the design strategy was the preservation and relocation of century-old cedar trees. Rather than removing them, the landscape architect advocated for their preservation, showcasing their natural beauty and historical significance. These cedar trees were carefully dug up and relocated to create a cedar grove, forming a picturesque pathway for the new driveway.
Native Woodland and Meadow Landscape
To complement the cedar grove, the surrounding landscape was planted with native woodland grasses and perennials. This woodland and meadow landscape seamlessly extends to the crest of the bluff, where it transitions into a naturalized buffer of beach plum and bayberry. By integrating native vegetation, the design preserves the ecological integrity of the site while providing habitat for local wildlife.
Tailored Landscape Design
As visitors approach the new residence, the landscape transitions into a more tailored design, featuring massed evergreen shrubs, flowering trees, and grasses. This juxtaposition of the woodland meadow and tailored landscape creates visual interest and enhances the overall aesthetic appeal of the property.
Integrated Indoor-Outdoor Spaces
A glass-enclosed indoor swimming pool, offering panoramic views of the surrounding landscape, serves as a focal point of the design. Surrounding the pool area are carefully curated courtyard gardens, featuring specimen trees, flowering shrubs, and grasses. These outdoor spaces blur the boundaries between indoor and outdoor living, providing opportunities for relaxation and enjoyment of nature.
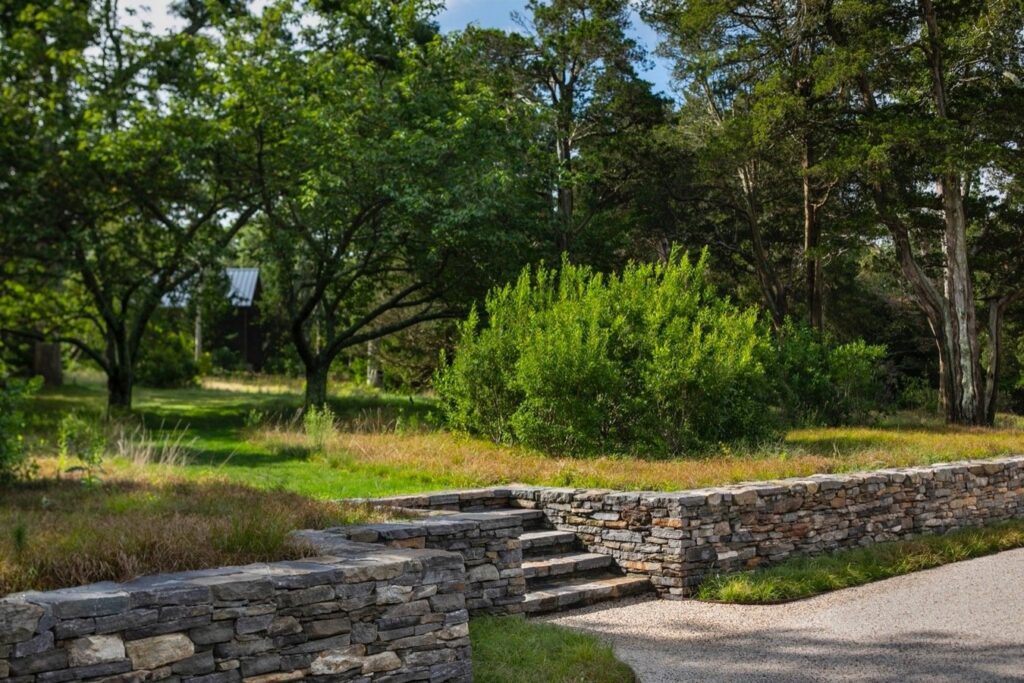 Contemporary Interpretation
Contemporary Interpretation
Cedar Crest exemplifies a contemporary interpretation of Hamptons gardens, blending historical elements with modern design principles. By creatively reusing existing landscape elements and integrating native vegetation, the project not only preserves the site’s natural heritage but also creates a sustainable and harmonious environment for the community to enjoy.
